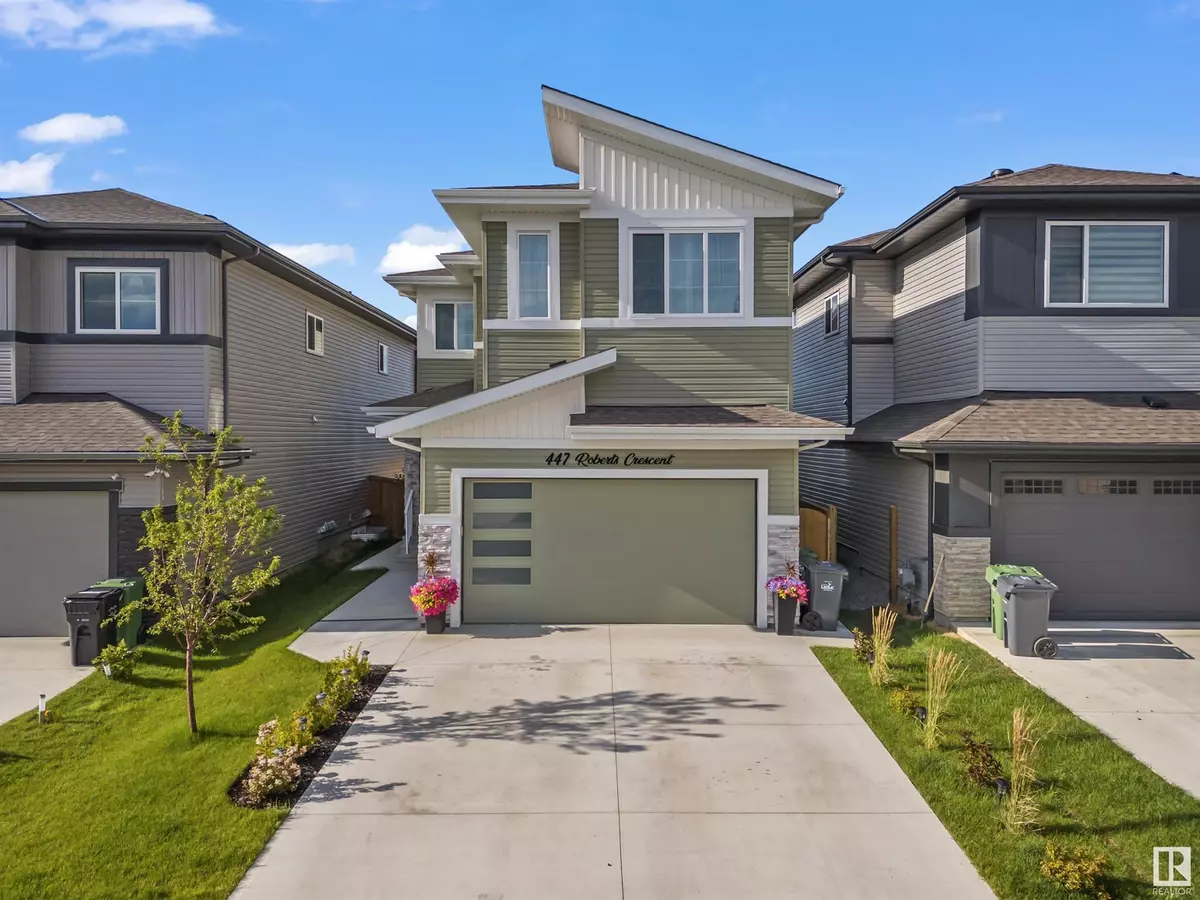447 ROBERTS CR Leduc, AB T9E1N4
4 Beds
4 Baths
2,204 SqFt
UPDATED:
Key Details
Property Type Single Family Home
Sub Type Freehold
Listing Status Active
Purchase Type For Sale
Square Footage 2,204 sqft
Price per Sqft $308
Subdivision Robinson
MLS® Listing ID E4449968
Bedrooms 4
Half Baths 1
Year Built 2024
Lot Size 3,860 Sqft
Acres 0.088614464
Property Sub-Type Freehold
Source REALTORS® Association of Edmonton
Property Description
Location
Province AB
Rooms
Kitchen 1.0
Extra Room 1 Basement Measurements not available Bedroom 4
Extra Room 2 Main level Measurements not available Living room
Extra Room 3 Main level Measurements not available Dining room
Extra Room 4 Main level Measurements not available Kitchen
Extra Room 5 Main level Measurements not available Den
Extra Room 6 Upper Level Measurements not available Primary Bedroom
Interior
Heating Forced air
Cooling Central air conditioning
Exterior
Parking Features Yes
Fence Fence
View Y/N No
Private Pool No
Building
Story 2
Others
Ownership Freehold
GET MORE INFORMATION






