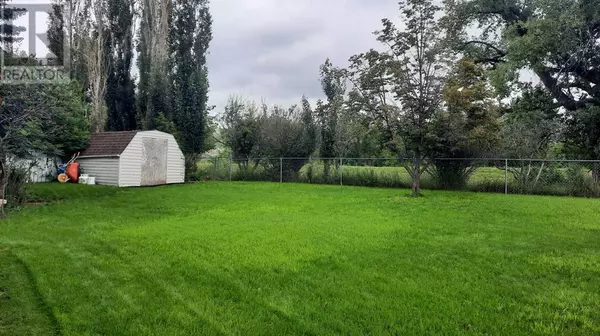1140 Newcastle Road Drumheller, AB T0J0Y2
5 Beds
4 Baths
1,890 SqFt
UPDATED:
Key Details
Property Type Single Family Home
Sub Type Freehold
Listing Status Active
Purchase Type For Sale
Square Footage 1,890 sqft
Price per Sqft $277
Subdivision Newcastle
MLS® Listing ID A2242867
Bedrooms 5
Half Baths 1
Year Built 2000
Lot Size 0.331 Acres
Acres 14423.0
Property Sub-Type Freehold
Source REALTORS® Association of South Central Alberta
Property Description
Location
Province AB
Rooms
Kitchen 0.0
Extra Room 1 Second level 11.00 Ft x 12.00 Ft Bonus Room
Extra Room 2 Second level 9.00 Ft x 11.00 Ft Bedroom
Extra Room 3 Second level Measurements not available 4pc Bathroom
Extra Room 4 Second level 13.00 Ft x 13.00 Ft Primary Bedroom
Extra Room 5 Second level Measurements not available 4pc Bathroom
Extra Room 6 Second level 9.00 Ft x 11.00 Ft Bedroom
Interior
Heating Forced air,
Cooling Central air conditioning
Flooring Carpeted, Ceramic Tile, Hardwood
Fireplaces Number 1
Exterior
Parking Features Yes
Garage Spaces 2.0
Garage Description 2
Fence Fence
View Y/N No
Total Parking Spaces 2
Private Pool No
Building
Lot Description Fruit trees
Story 2
Others
Ownership Freehold
GET MORE INFORMATION






