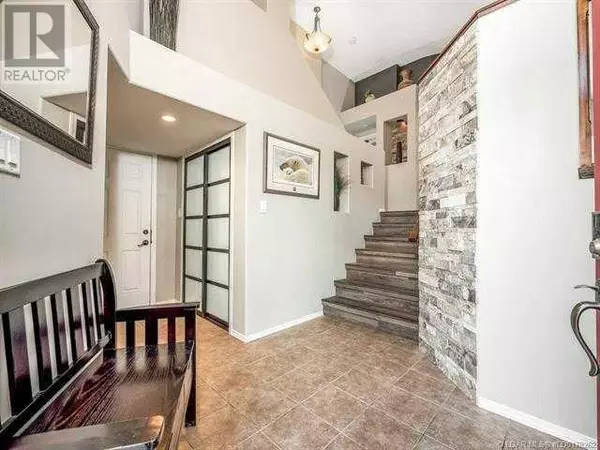320 Thyrza Burkitt Link N Lethbridge, AB T1H5M4
4 Beds
2 Baths
1,493 SqFt
UPDATED:
Key Details
Property Type Single Family Home
Sub Type Freehold
Listing Status Active
Purchase Type For Sale
Square Footage 1,493 sqft
Price per Sqft $361
Subdivision Legacy Ridge / Hardieville
MLS® Listing ID A2242744
Style Bi-level
Bedrooms 4
Year Built 2007
Lot Size 5,280 Sqft
Acres 5280.0
Property Sub-Type Freehold
Source Lethbridge & District Association of REALTORS®
Property Description
Location
Province AB
Rooms
Kitchen 1.0
Extra Room 1 Second level 13.00 Ft x 10.00 Ft Bedroom
Extra Room 2 Second level 12.00 Ft x 10.00 Ft Bedroom
Extra Room 3 Second level .00 Ft x .00 Ft 4pc Bathroom
Extra Room 4 Basement 26.00 Ft x 16.00 Ft Family room
Extra Room 5 Basement 17.00 Ft x 13.00 Ft Bedroom
Extra Room 6 Basement .00 Ft x .00 Ft Laundry room
Interior
Heating Forced air,
Cooling Central air conditioning
Flooring Carpeted, Laminate, Tile
Fireplaces Number 1
Exterior
Parking Features Yes
Garage Spaces 2.0
Garage Description 2
Fence Fence
View Y/N No
Total Parking Spaces 4
Private Pool No
Building
Architectural Style Bi-level
Others
Ownership Freehold
GET MORE INFORMATION






