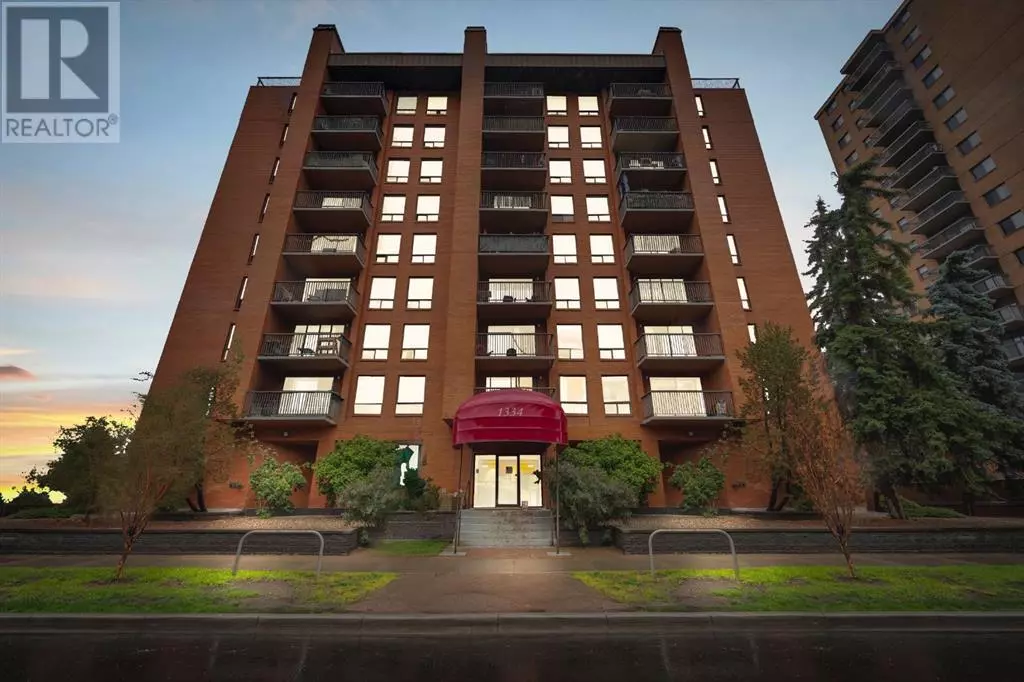#505, 1334 14 Avenue SW Calgary, AB T3C0W2
2 Beds
2 Baths
902 SqFt
UPDATED:
Key Details
Property Type Condo
Sub Type Condominium/Strata
Listing Status Active
Purchase Type For Sale
Square Footage 902 sqft
Price per Sqft $365
Subdivision Beltline
MLS® Listing ID A2242043
Bedrooms 2
Half Baths 1
Condo Fees $775/mo
Year Built 1979
Property Sub-Type Condominium/Strata
Source Calgary Real Estate Board
Property Description
Location
Province AB
Rooms
Kitchen 1.0
Extra Room 1 Main level 5.75 Ft x 4.67 Ft 2pc Bathroom
Extra Room 2 Main level 5.00 Ft x 9.08 Ft 4pc Bathroom
Extra Room 3 Main level 9.83 Ft x 13.33 Ft Bedroom
Extra Room 4 Main level 9.08 Ft x 7.50 Ft Dining room
Extra Room 5 Main level 6.33 Ft x 6.25 Ft Foyer
Extra Room 6 Main level 11.83 Ft x 7.50 Ft Kitchen
Interior
Heating Baseboard heaters, Central heating
Cooling None
Flooring Ceramic Tile, Vinyl
Fireplaces Number 1
Exterior
Parking Features No
Community Features Pets Allowed With Restrictions
View Y/N No
Total Parking Spaces 1
Private Pool No
Building
Story 10
Others
Ownership Condominium/Strata
GET MORE INFORMATION






