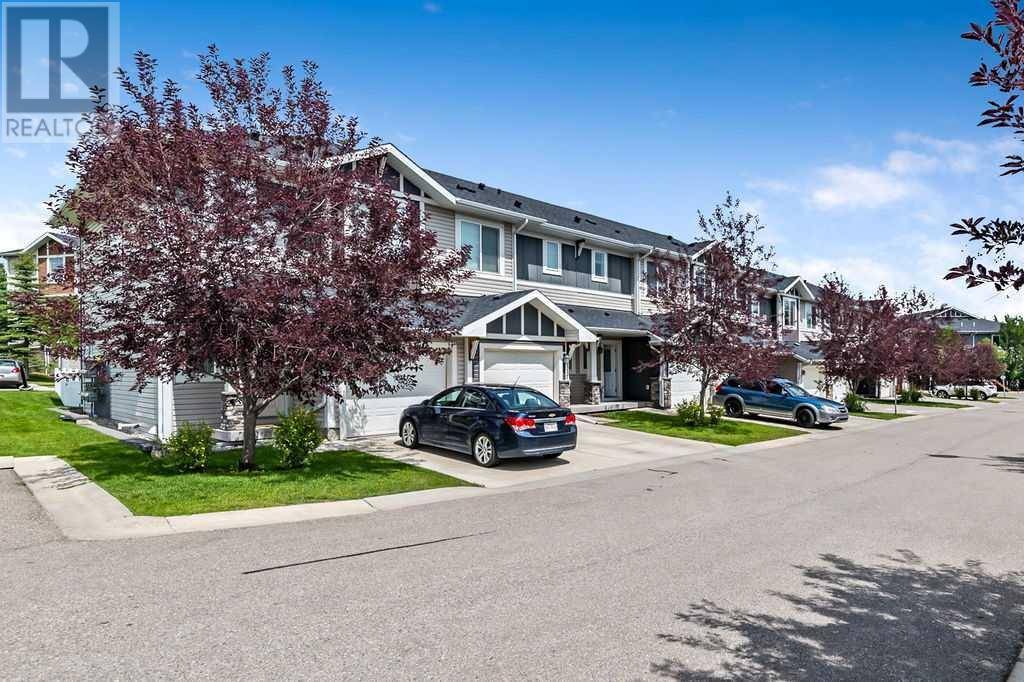113, 300 Marina Drive Chestermere, AB T1X0P6
4 Beds
3 Baths
1,208 SqFt
UPDATED:
Key Details
Property Type Townhouse
Sub Type Townhouse
Listing Status Active
Purchase Type For Sale
Square Footage 1,208 sqft
Price per Sqft $363
Subdivision Westmere
MLS® Listing ID A2241103
Bedrooms 4
Half Baths 1
Condo Fees $352/mo
Year Built 2012
Property Sub-Type Townhouse
Source Calgary Real Estate Board
Property Description
Location
Province AB
Rooms
Kitchen 1.0
Extra Room 1 Basement 9.58 Ft x 16.17 Ft Family room
Extra Room 2 Basement 8.42 Ft x 10.08 Ft Bedroom
Extra Room 3 Basement 7.42 Ft x 13.08 Ft Storage
Extra Room 4 Main level 4.42 Ft x 10.00 Ft Other
Extra Room 5 Main level 9.75 Ft x 12.25 Ft Living room
Extra Room 6 Main level 7.83 Ft x 9.50 Ft Dining room
Interior
Heating Forced air,
Cooling None
Flooring Carpeted, Laminate, Linoleum
Exterior
Parking Features Yes
Garage Spaces 1.0
Garage Description 1
Fence Cross fenced, Fence
Community Features Golf Course Development, Lake Privileges, Pets Allowed With Restrictions
View Y/N No
Total Parking Spaces 2
Private Pool No
Building
Lot Description Landscaped
Story 2
Others
Ownership Condominium/Strata
GET MORE INFORMATION






