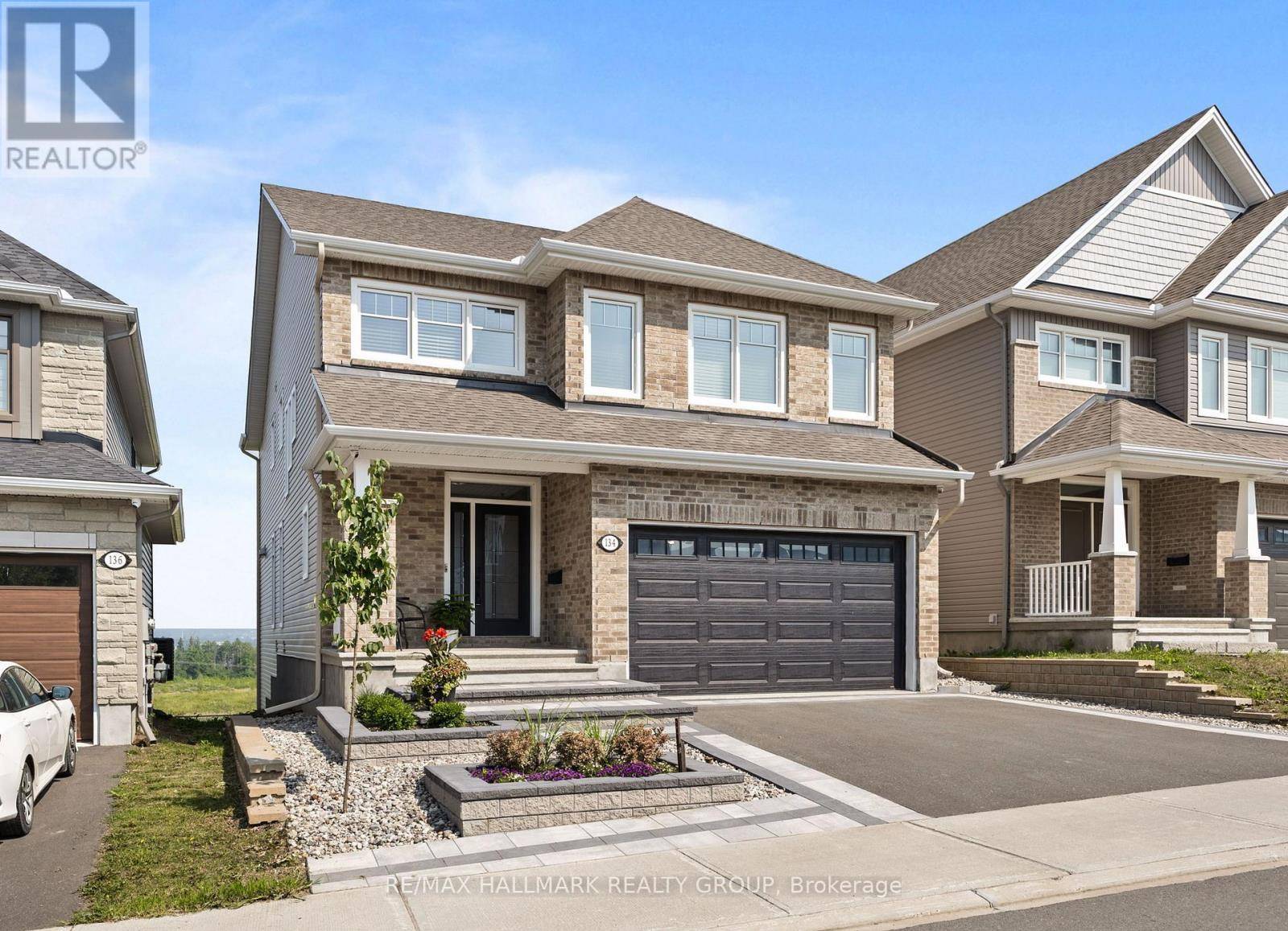134 BONNE RENOMMEE AVENUE Ottawa, ON K4A5J8
4 Beds
5 Baths
2,500 SqFt
UPDATED:
Key Details
Property Type Single Family Home
Sub Type Freehold
Listing Status Active
Purchase Type For Sale
Square Footage 2,500 sqft
Price per Sqft $472
Subdivision 1110 - Camelot
MLS® Listing ID X12295556
Bedrooms 4
Half Baths 1
Property Sub-Type Freehold
Source Ottawa Real Estate Board
Property Description
Location
Province ON
Rooms
Kitchen 1.0
Extra Room 1 Lower level 8 m X 3.56 m Recreational, Games room
Extra Room 2 Lower level 5.41 m X 2.98 m Family room
Extra Room 3 Lower level 2.01 m X 1.45 m Bathroom
Extra Room 4 Lower level 3.1 m X 2.4 m Utility room
Extra Room 5 Main level 4.5 m X 1.22 m Kitchen
Extra Room 6 Main level 4.85 m X 3.53 m Family room
Interior
Heating Forced air
Cooling Central air conditioning
Fireplaces Number 2
Exterior
Parking Features Yes
View Y/N No
Total Parking Spaces 4
Private Pool No
Building
Story 2
Sewer Sanitary sewer
Others
Ownership Freehold
GET MORE INFORMATION






