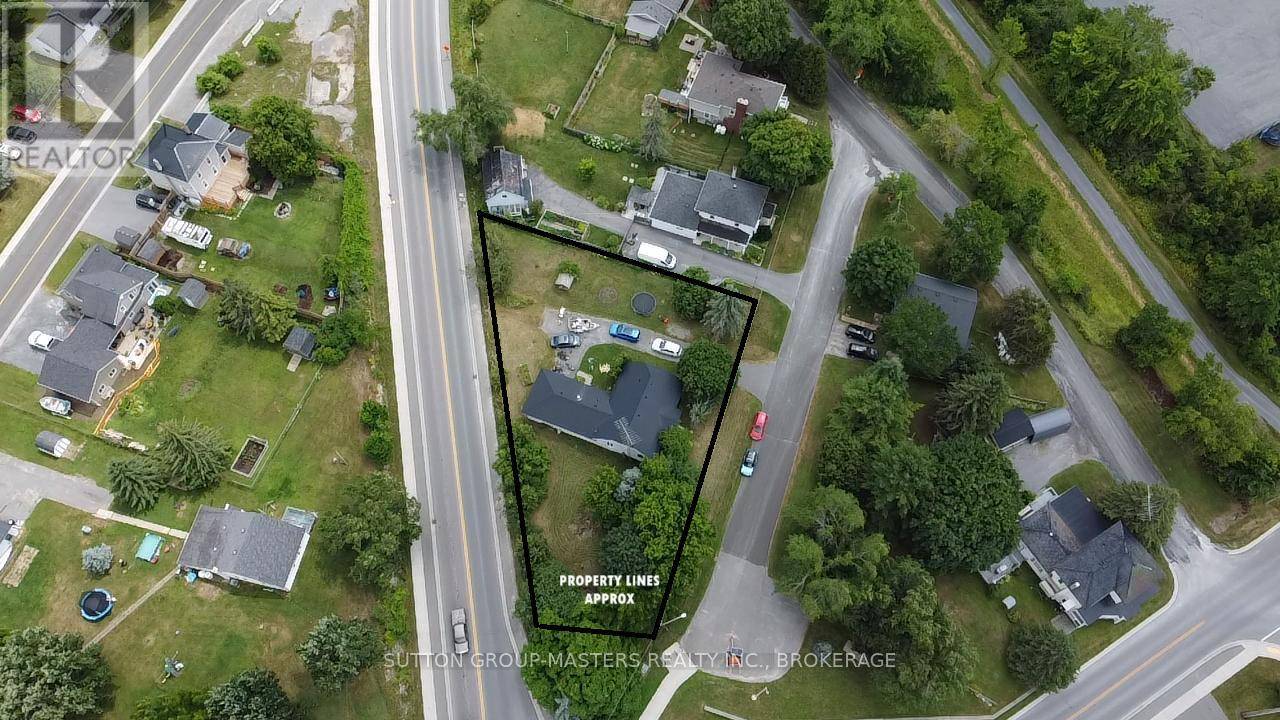4313 OTTAWA STREET Frontenac (frontenac South), ON K0H1V0
4 Beds
2 Baths
1,500 SqFt
UPDATED:
Key Details
Property Type Single Family Home
Sub Type Freehold
Listing Status Active
Purchase Type For Sale
Square Footage 1,500 sqft
Price per Sqft $253
Subdivision 47 - Frontenac South
MLS® Listing ID X12294879
Bedrooms 4
Property Sub-Type Freehold
Source Kingston & Area Real Estate Association
Property Description
Location
Province ON
Rooms
Kitchen 1.0
Extra Room 1 Second level 3.67 m X 3.25 m Bathroom
Extra Room 2 Second level 2.27 m X 0.76 m Other
Extra Room 3 Second level 7.01 m X 4.81 m Primary Bedroom
Extra Room 4 Basement 10.36 m X 13.44 m Other
Extra Room 5 Main level 3.02 m X 1.53 m Bathroom
Extra Room 6 Main level 3.72 m X 2.18 m Bedroom
Interior
Heating Forced air
Cooling Central air conditioning
Fireplaces Type Roughed in
Exterior
Parking Features No
Community Features Community Centre, School Bus
View Y/N No
Total Parking Spaces 8
Private Pool No
Building
Story 1.5
Sewer Septic System
Others
Ownership Freehold
Virtual Tour https://youriguide.com/4313_ottawa_st_harrowsmith_on/
GET MORE INFORMATION






