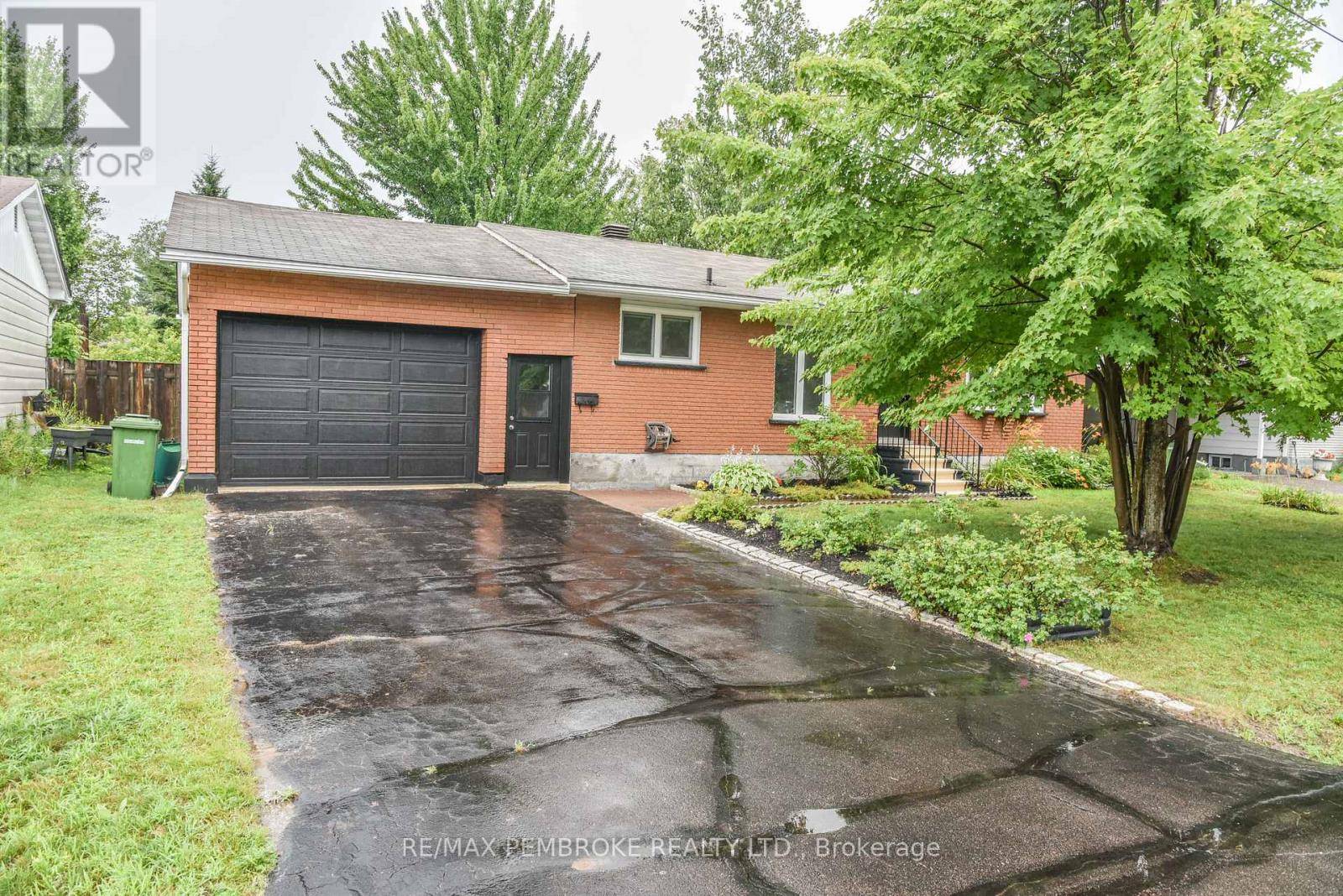106 HEMLOCK STREET Petawawa, ON K8H3C2
5 Beds
2 Baths
1,100 SqFt
UPDATED:
Key Details
Property Type Single Family Home
Sub Type Freehold
Listing Status Active
Purchase Type For Sale
Square Footage 1,100 sqft
Price per Sqft $418
Subdivision 520 - Petawawa
MLS® Listing ID X12294015
Style Bungalow
Bedrooms 5
Property Sub-Type Freehold
Source Renfrew County Real Estate Board
Property Description
Location
Province ON
Rooms
Kitchen 1.0
Extra Room 1 Lower level 1.85 m X 2.44 m Utility room
Extra Room 2 Lower level 3.96 m X 3.66 m Laundry room
Extra Room 3 Lower level 3.96 m X 7.32 m Recreational, Games room
Extra Room 4 Lower level 3.38 m X 2.75 m Bedroom
Extra Room 5 Lower level 3.38 m X 3.97 m Bedroom
Extra Room 6 Lower level 1.52 m X 2.44 m Bathroom
Interior
Heating Baseboard heaters
Cooling Wall unit
Fireplaces Number 1
Exterior
Parking Features Yes
View Y/N No
Total Parking Spaces 5
Private Pool No
Building
Story 1
Sewer Sanitary sewer
Architectural Style Bungalow
Others
Ownership Freehold
GET MORE INFORMATION






