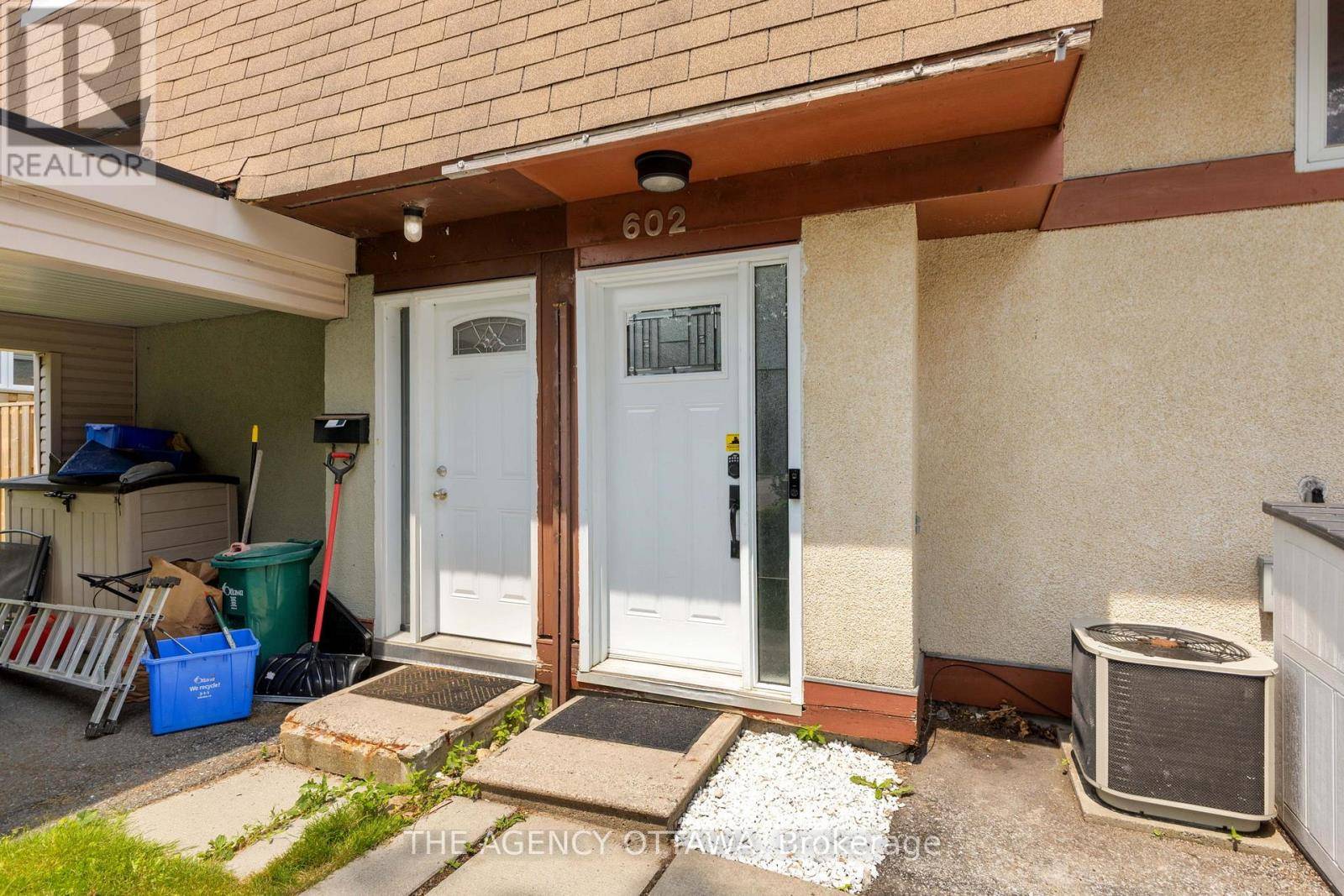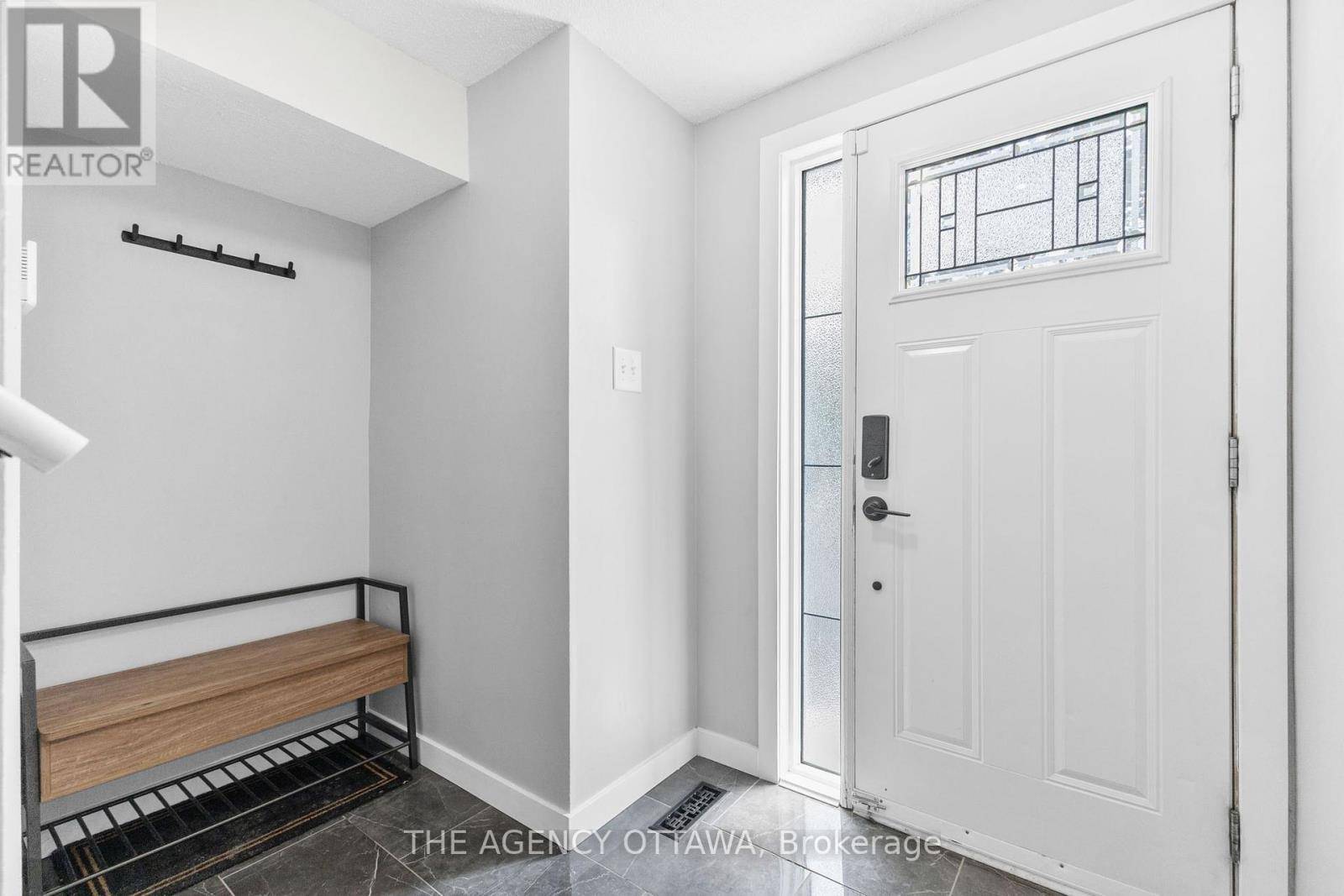602 SEYTON DRIVE Ottawa, ON K2H7X5
3 Beds
2 Baths
700 SqFt
UPDATED:
Key Details
Property Type Townhouse
Sub Type Townhouse
Listing Status Active
Purchase Type For Sale
Square Footage 700 sqft
Price per Sqft $693
Subdivision 7802 - Westcliffe Estates
MLS® Listing ID X12287615
Bedrooms 3
Half Baths 1
Property Sub-Type Townhouse
Source Ottawa Real Estate Board
Property Description
Location
Province ON
Rooms
Kitchen 1.0
Extra Room 1 Second level 3.22 m X 3.78 m Bedroom 2
Extra Room 2 Second level 4.69 m X 3 m Primary Bedroom
Extra Room 3 Second level 2.3 m X 1.5 m Bathroom
Extra Room 4 Main level 2.92 m X 4.67 m Living room
Extra Room 5 Main level 2.4 m X 4.67 m Dining room
Extra Room 6 Main level 2.56 m X 2.62 m Kitchen
Interior
Heating Forced air
Cooling Central air conditioning
Exterior
Parking Features No
Fence Fenced yard
View Y/N No
Total Parking Spaces 3
Private Pool No
Building
Lot Description Landscaped
Story 2
Sewer Sanitary sewer
Others
Ownership Freehold
Virtual Tour https://youtu.be/ZYWUf38rw_I?feature=shared
GET MORE INFORMATION






