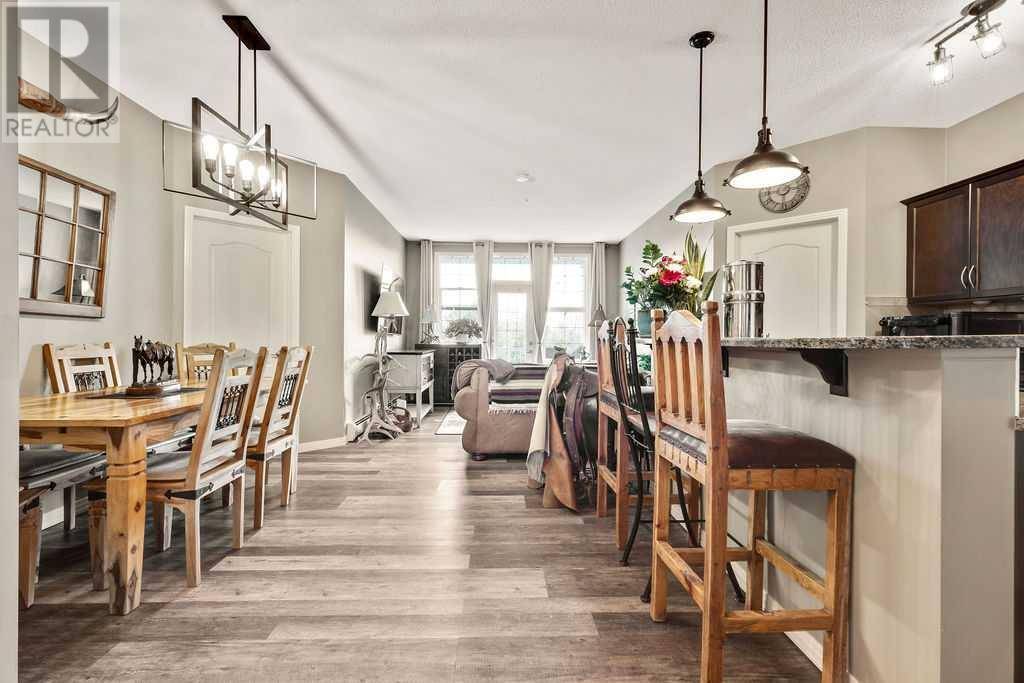303, 1 Crystal Green Lane Okotoks, AB T1S0C5
2 Beds
2 Baths
965 SqFt
UPDATED:
Key Details
Property Type Condo
Sub Type Condominium/Strata
Listing Status Active
Purchase Type For Sale
Square Footage 965 sqft
Price per Sqft $424
Subdivision Crystal Green
MLS® Listing ID A2239857
Bedrooms 2
Condo Fees $512/mo
Year Built 2008
Property Sub-Type Condominium/Strata
Source Calgary Real Estate Board
Property Description
Location
Province AB
Rooms
Kitchen 1.0
Extra Room 1 Main level 11.67 Ft x 15.00 Ft Living room
Extra Room 2 Main level 11.00 Ft x 11.08 Ft Dining room
Extra Room 3 Main level 8.42 Ft x 13.25 Ft Kitchen
Extra Room 4 Main level 10.33 Ft x 13.33 Ft Primary Bedroom
Extra Room 5 Main level 12.17 Ft x 13.83 Ft Bedroom
Extra Room 6 Main level Measurements not available 4pc Bathroom
Interior
Heating Baseboard heaters, Hot Water, Radiant heat
Cooling None
Flooring Carpeted, Laminate, Vinyl Plank
Exterior
Parking Features Yes
Community Features Golf Course Development, Lake Privileges, Fishing, Pets Allowed With Restrictions, Age Restrictions
View Y/N No
Total Parking Spaces 2
Private Pool No
Building
Story 4
Others
Ownership Condominium/Strata
GET MORE INFORMATION






