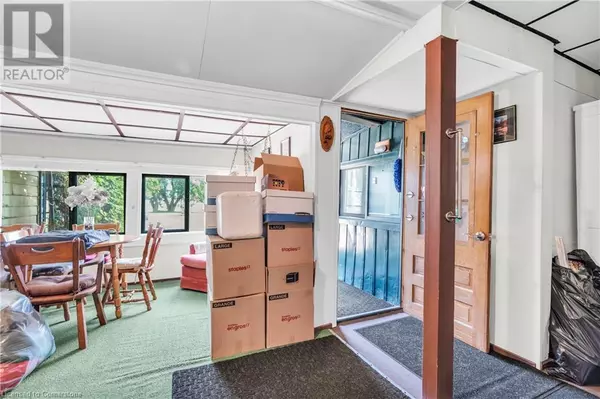1264 PARKINSON Road Woodstock, ON N4S7W3
3 Beds
1 Bath
1,753 SqFt
UPDATED:
Key Details
Property Type Single Family Home
Sub Type Freehold
Listing Status Active
Purchase Type For Sale
Square Footage 1,753 sqft
Price per Sqft $499
Subdivision Woodstock - South
MLS® Listing ID 40749274
Style Bungalow
Bedrooms 3
Year Built 1956
Lot Size 0.673 Acres
Acres 0.673
Property Sub-Type Freehold
Source Cornerstone - Waterloo Region
Property Description
Location
Province ON
Rooms
Kitchen 1.0
Extra Room 1 Main level 8'1'' x 13'0'' Storage
Extra Room 2 Main level 18'8'' x 9'8'' Storage
Extra Room 3 Main level 15'4'' x 22'0'' Storage
Extra Room 4 Main level 21'10'' x 11'4'' Storage
Extra Room 5 Main level 11'4'' x 12'9'' Primary Bedroom
Extra Room 6 Main level 9'5'' x 9'2'' Living room
Interior
Heating Forced air,
Cooling None
Exterior
Parking Features Yes
View Y/N No
Total Parking Spaces 5
Private Pool No
Building
Story 1
Sewer Septic System
Architectural Style Bungalow
Others
Ownership Freehold
Virtual Tour https://youriguide.com/1464_parkinson_rd_woodstock_on/
GET MORE INFORMATION






