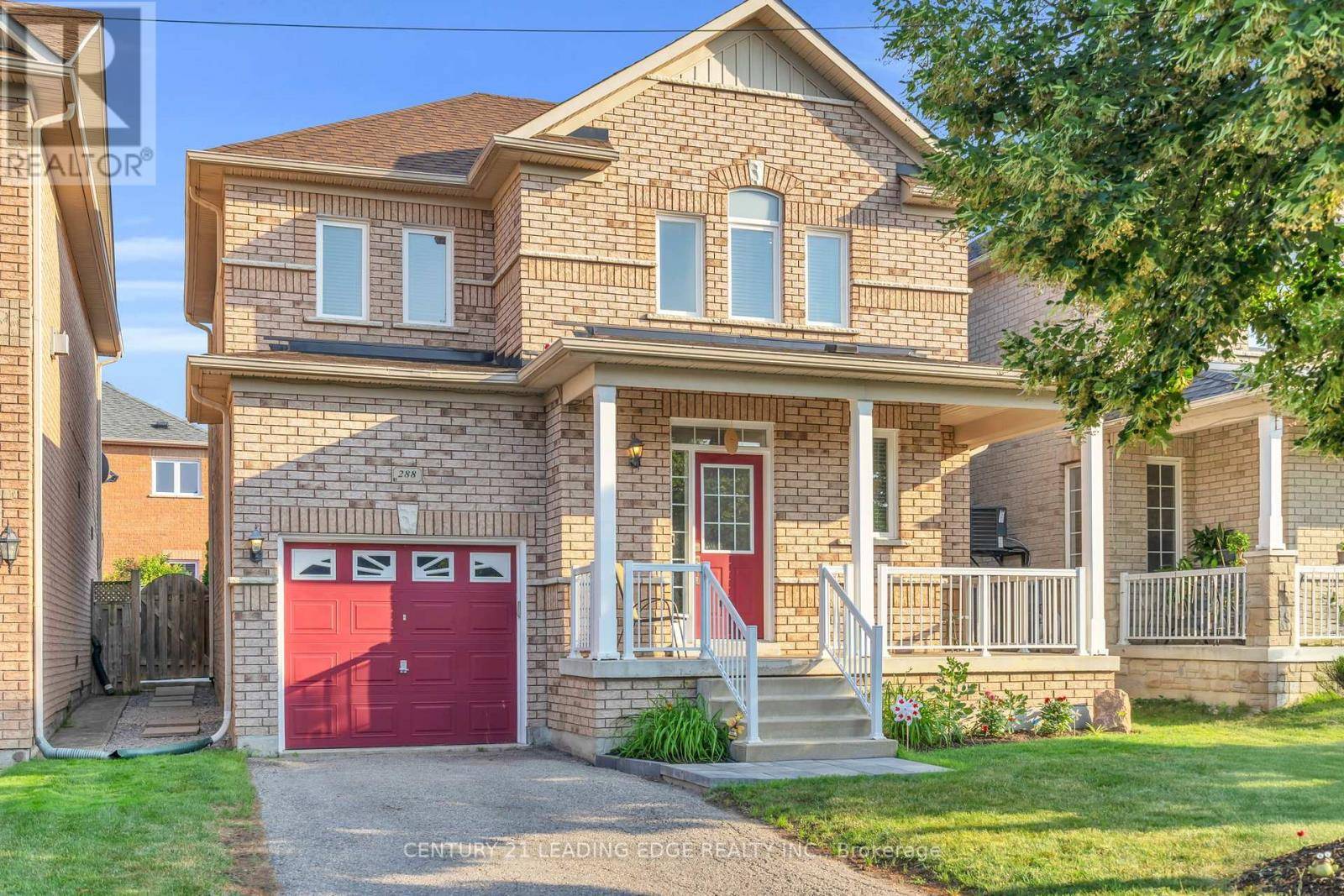288 KIRKVALLEY CRESCENT Aurora (bayview Wellington), ON L4G7S2
3 Beds
4 Baths
1,500 SqFt
UPDATED:
Key Details
Property Type Single Family Home
Sub Type Freehold
Listing Status Active
Purchase Type For Sale
Square Footage 1,500 sqft
Price per Sqft $799
Subdivision Bayview Wellington
MLS® Listing ID N12285776
Bedrooms 3
Half Baths 1
Property Sub-Type Freehold
Source Toronto Regional Real Estate Board
Property Description
Location
Province ON
Rooms
Kitchen 1.0
Extra Room 1 Second level 5.8 m X 3.4 m Primary Bedroom
Extra Room 2 Second level 3.15 m X 3.1 m Bedroom 2
Extra Room 3 Second level 3.09 m X 2.8 m Bedroom 3
Extra Room 4 Basement 8.4 m X 3.73 m Recreational, Games room
Extra Room 5 Main level 5.21 m X 3.37 m Family room
Extra Room 6 Main level 4.12 m X 3.43 m Dining room
Interior
Heating Forced air
Cooling Central air conditioning
Flooring Hardwood, Tile, Carpeted
Exterior
Parking Features Yes
Fence Fenced yard
Community Features School Bus
View Y/N No
Total Parking Spaces 3
Private Pool No
Building
Story 2
Sewer Sanitary sewer
Others
Ownership Freehold
Virtual Tour https://realtors-in-focus.aryeo.com/sites/nxzxekn/unbranded
GET MORE INFORMATION






