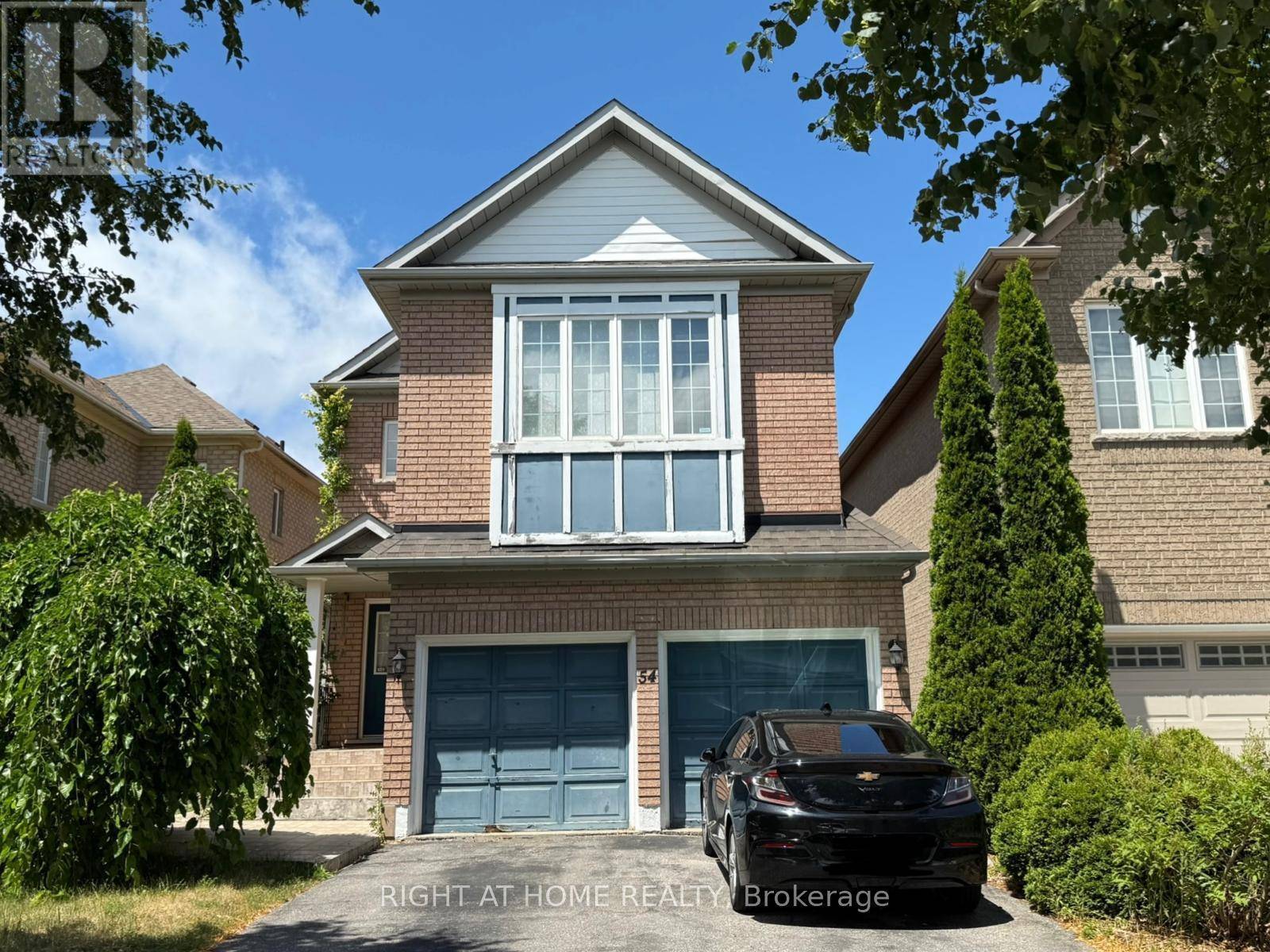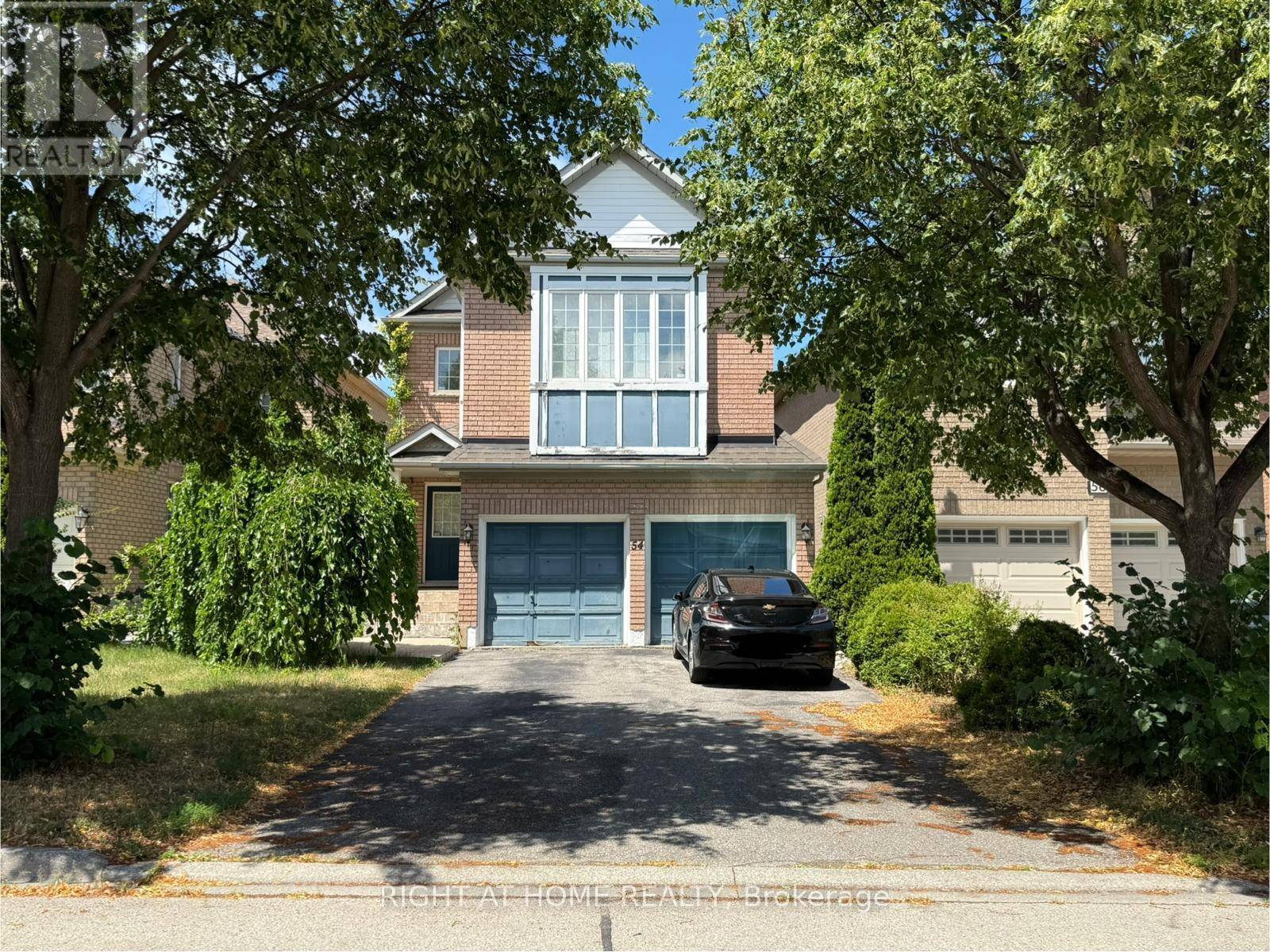54 GOLDEN OAK AVENUE Richmond Hill (rouge Woods), ON L4S1Y5
4 Beds
4 Baths
1,500 SqFt
UPDATED:
Key Details
Property Type Single Family Home
Sub Type Freehold
Listing Status Active
Purchase Type For Sale
Square Footage 1,500 sqft
Price per Sqft $1,152
Subdivision Rouge Woods
MLS® Listing ID N12284495
Bedrooms 4
Half Baths 1
Property Sub-Type Freehold
Source Toronto Regional Real Estate Board
Property Description
Location
Province ON
Rooms
Kitchen 1.0
Extra Room 1 Basement 4.52 m X 3.13 m Bedroom
Extra Room 2 Basement 9.18 m X 4.83 m Recreational, Games room
Extra Room 3 Main level 3.95 m X 3.17 m Living room
Extra Room 4 Main level 3.17 m X 3.02 m Dining room
Extra Room 5 Main level 2.74 m X 2.23 m Kitchen
Extra Room 6 Main level 2.7 m X 2.23 m Eating area
Interior
Heating Forced air
Cooling Central air conditioning
Flooring Parquet, Carpeted, Ceramic
Fireplaces Number 1
Exterior
Parking Features Yes
Fence Fully Fenced
View Y/N No
Total Parking Spaces 6
Private Pool No
Building
Story 2
Sewer Sanitary sewer
Others
Ownership Freehold
GET MORE INFORMATION






