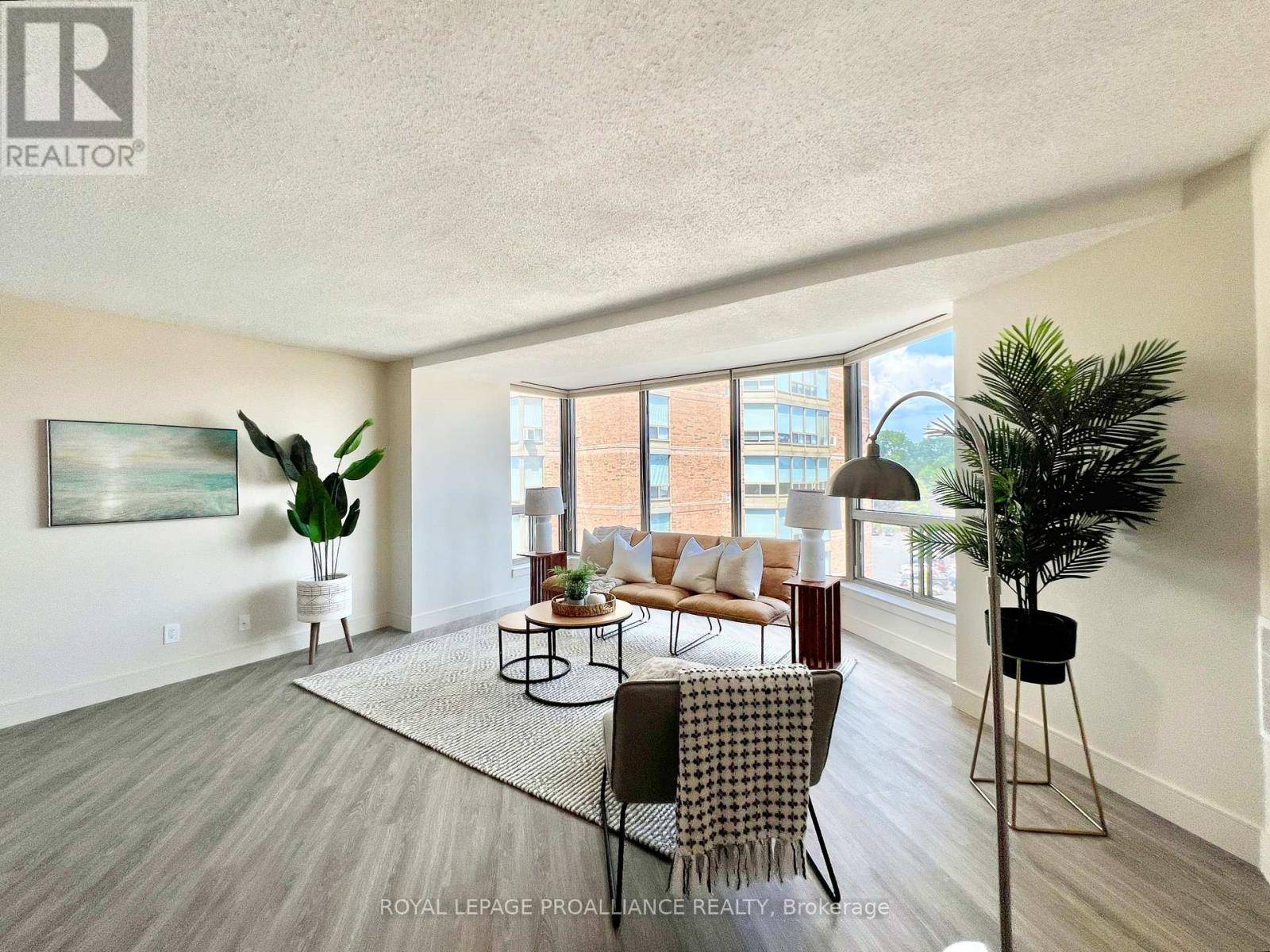344 Front ST #604 Belleville (belleville Ward), ON K8N5M4
2 Beds
2 Baths
1,000 SqFt
UPDATED:
Key Details
Property Type Condo
Sub Type Condominium/Strata
Listing Status Active
Purchase Type For Sale
Square Footage 1,000 sqft
Price per Sqft $399
Subdivision Belleville Ward
MLS® Listing ID X12279734
Bedrooms 2
Condo Fees $720/mo
Property Sub-Type Condominium/Strata
Source Central Lakes Association of REALTORS®
Property Description
Location
Province ON
Rooms
Kitchen 1.0
Extra Room 1 Main level 3.2 m X 2.61 m Foyer
Extra Room 2 Main level 6.33 m X 5.97 m Living room
Extra Room 3 Main level 2.75 m X 2.55 m Kitchen
Extra Room 4 Main level 3.21 m X 3.78 m Primary Bedroom
Extra Room 5 Main level 3.27 m X 3.65 m Bedroom 2
Interior
Heating Baseboard heaters
Cooling Wall unit
Exterior
Parking Features Yes
Community Features Pet Restrictions
View Y/N No
Total Parking Spaces 1
Private Pool No
Others
Ownership Condominium/Strata
Virtual Tour https://my.matterport.com/show/?m=9XoR3gE791D&brand=0
GET MORE INFORMATION






