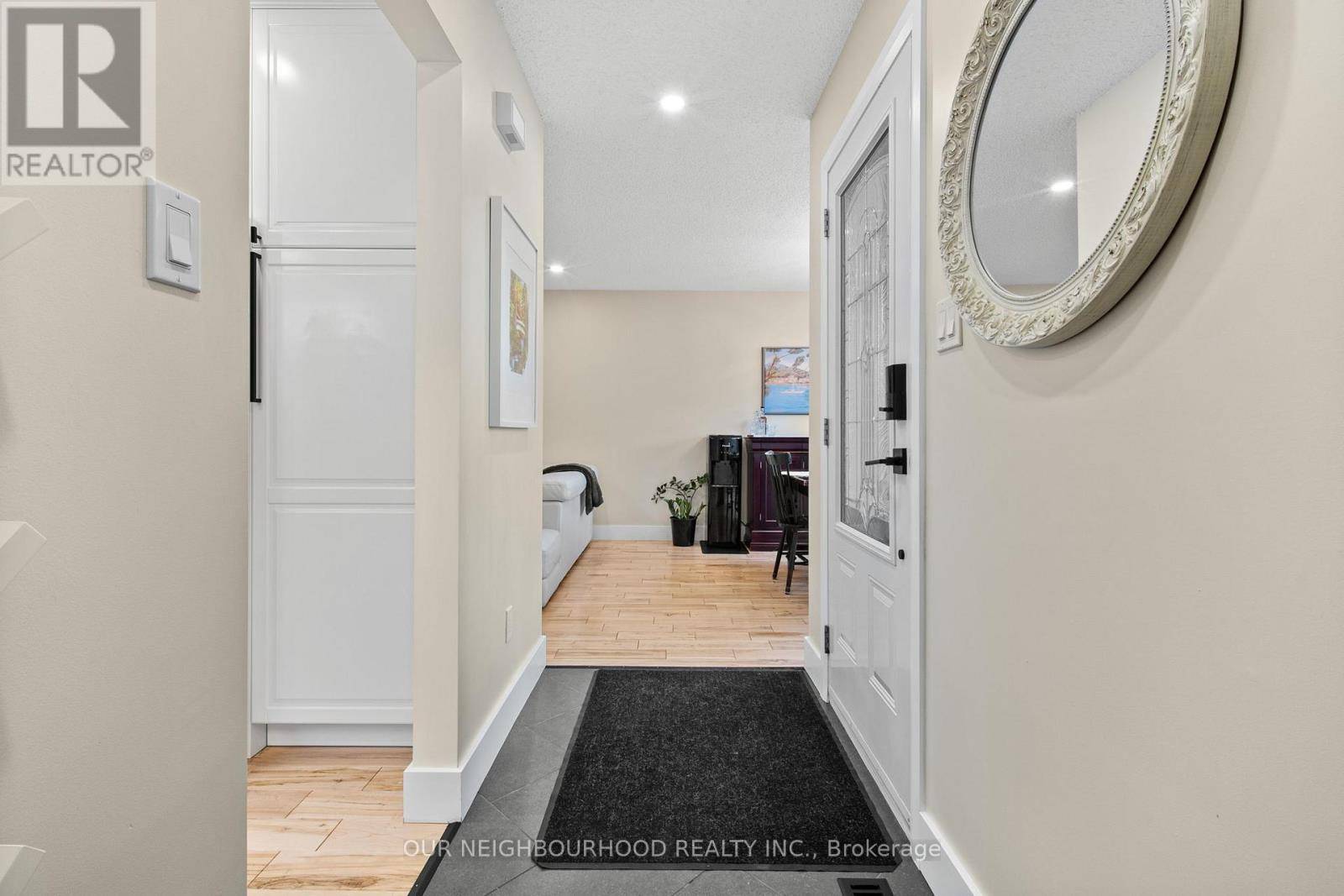49 QUINLAN DRIVE Port Hope, ON L1A4H3
4 Beds
2 Baths
1,100 SqFt
UPDATED:
Key Details
Property Type Single Family Home
Sub Type Freehold
Listing Status Active
Purchase Type For Sale
Square Footage 1,100 sqft
Price per Sqft $635
Subdivision Port Hope
MLS® Listing ID X12279595
Bedrooms 4
Property Sub-Type Freehold
Source Central Lakes Association of REALTORS®
Property Description
Location
Province ON
Rooms
Kitchen 1.0
Extra Room 1 Basement 2.63 m X 5.41 m Utility room
Extra Room 2 Basement 3.57 m X 4.23 m Recreational, Games room
Extra Room 3 Basement 3.57 m X 3.41 m Other
Extra Room 4 Lower level 3.56 m X 6.78 m Family room
Extra Room 5 Lower level 2.78 m X 3.9 m Bedroom
Extra Room 6 Main level 3.15 m X 3.53 m Dining room
Interior
Heating Forced air
Cooling Central air conditioning
Flooring Hardwood
Exterior
Parking Features Yes
Fence Fenced yard
Community Features Community Centre
View Y/N No
Total Parking Spaces 5
Private Pool No
Building
Sewer Sanitary sewer
Others
Ownership Freehold
Virtual Tour https://reeltor-media.aryeo.com/videos/0197fa73-1f78-7209-86c9-3760ecab1338
GET MORE INFORMATION






