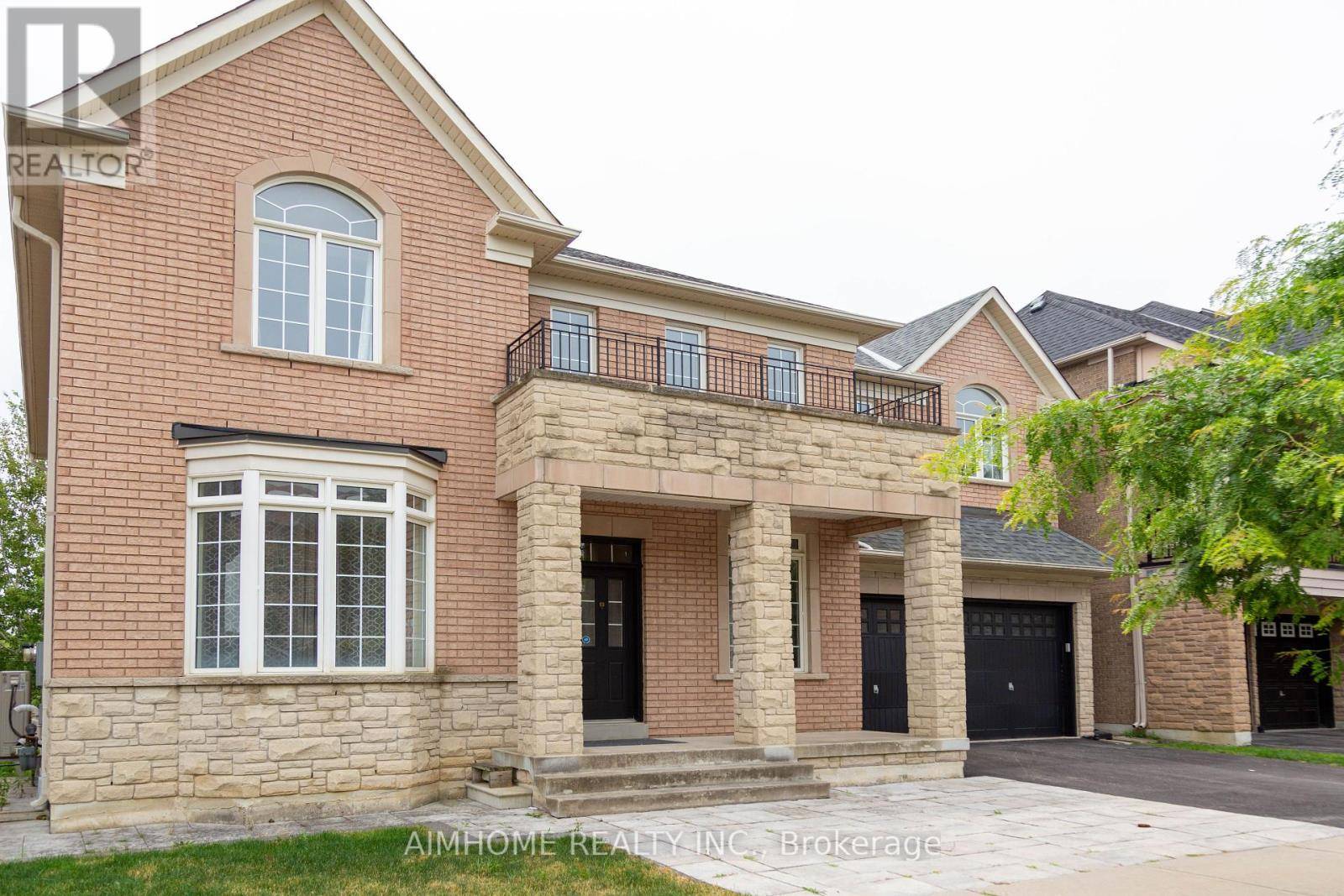11 ALPACA DRIVE Richmond Hill (jefferson), ON L4E0E6
5 Beds
6 Baths
3,500 SqFt
UPDATED:
Key Details
Property Type Single Family Home
Sub Type Freehold
Listing Status Active
Purchase Type For Rent
Square Footage 3,500 sqft
Subdivision Jefferson
MLS® Listing ID N12274844
Bedrooms 5
Half Baths 1
Property Sub-Type Freehold
Source Toronto Regional Real Estate Board
Property Description
Location
Province ON
Rooms
Kitchen 1.0
Extra Room 1 Second level 4.02 m X 5.36 m Bedroom 4
Extra Room 2 Second level 5.39 m X 4.26 m Primary Bedroom
Extra Room 3 Second level 3.35 m X 4.08 m Bedroom 2
Extra Room 4 Second level 4.51 m X 3.28 m Bedroom 3
Extra Room 5 Basement 5.8 m X 4.01 m Great room
Extra Room 6 Basement 4.3 m X 4.24 m Bedroom
Interior
Heating Forced air
Cooling Central air conditioning
Flooring Hardwood, Laminate, Ceramic
Exterior
Parking Features Yes
View Y/N Yes
View View
Total Parking Spaces 5
Private Pool No
Building
Story 2
Sewer Sanitary sewer
Others
Ownership Freehold
Acceptable Financing Monthly
Listing Terms Monthly
GET MORE INFORMATION






