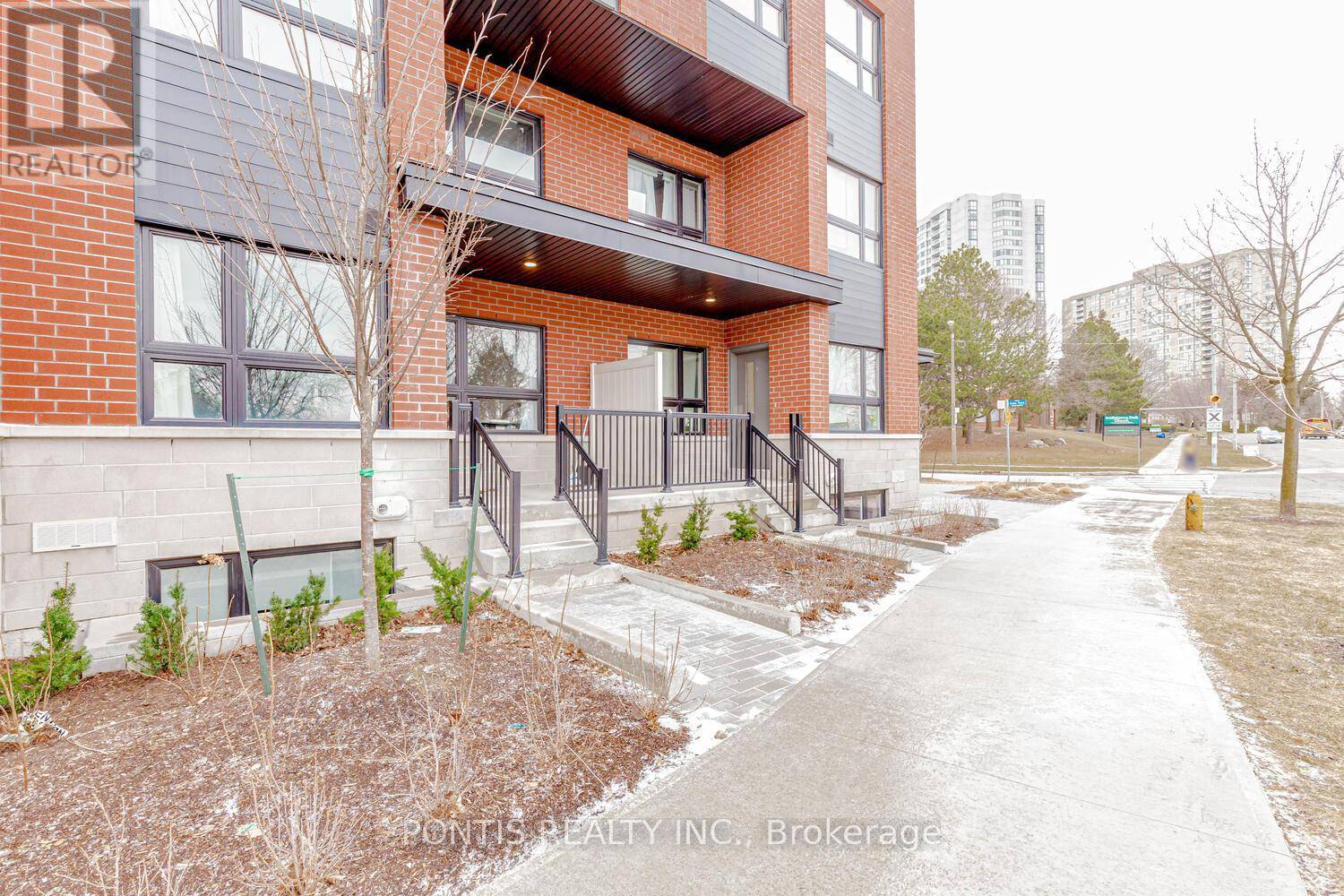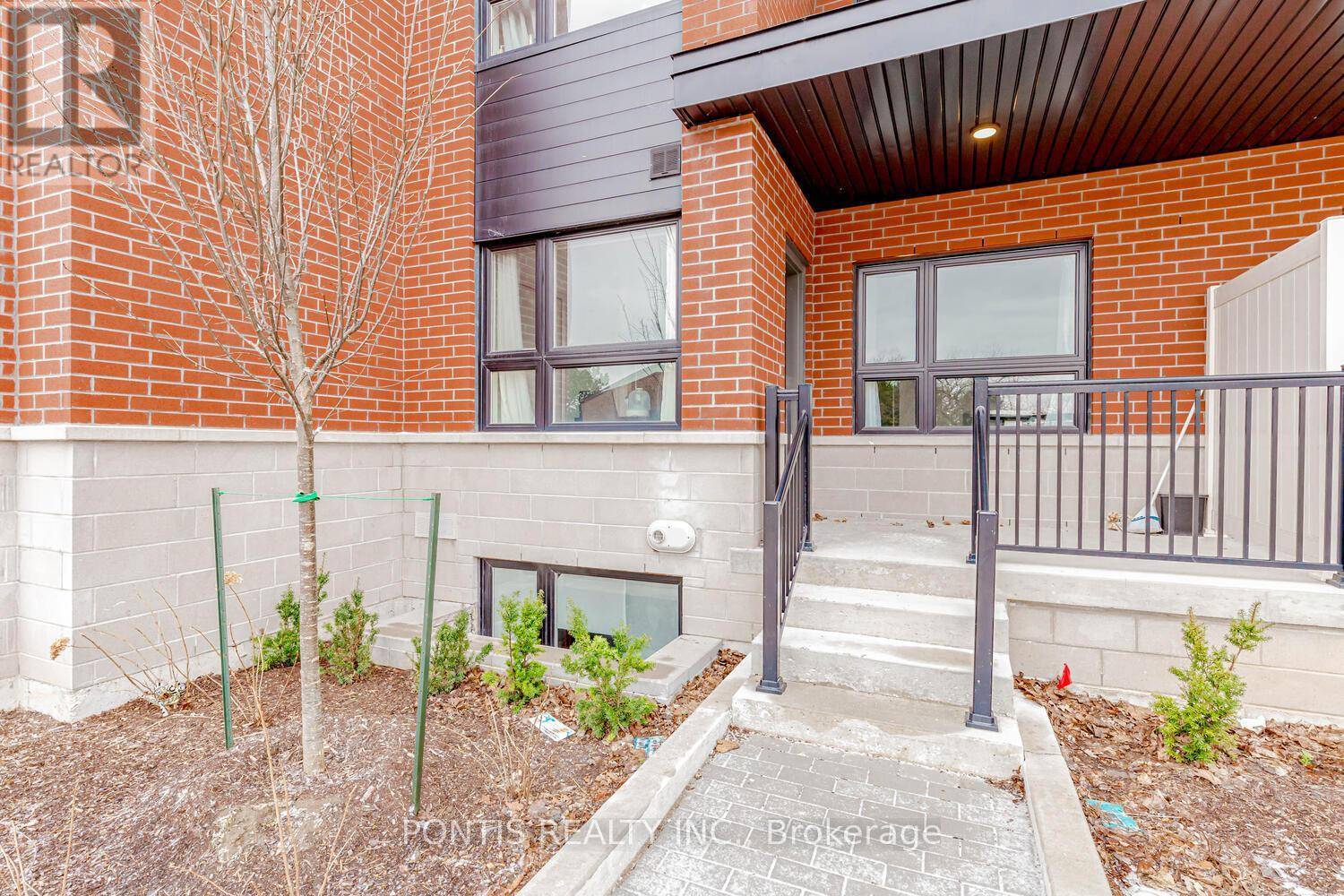2100 Bridletowne CIR #102 Toronto (l'amoreaux), ON M1W0A6
4 Beds
2 Baths
1,200 SqFt
UPDATED:
Key Details
Property Type Townhouse
Sub Type Townhouse
Listing Status Active
Purchase Type For Sale
Square Footage 1,200 sqft
Price per Sqft $749
Subdivision L'Amoreaux
MLS® Listing ID E12264714
Bedrooms 4
Condo Fees $470/mo
Property Sub-Type Townhouse
Source Toronto Regional Real Estate Board
Property Description
Location
Province ON
Rooms
Kitchen 1.0
Extra Room 1 Second level 4.82 m X 2.67 m Primary Bedroom
Extra Room 2 Second level 2.77 m X 2.47 m Bedroom 2
Extra Room 3 Second level 2.74 m X 2.62 m Family room
Extra Room 4 Basement 10.05 m X 3.8 m Other
Extra Room 5 Main level 5.76 m X 3.92 m Living room
Extra Room 6 Main level 5.76 m X 3.92 m Kitchen
Interior
Heating Forced air
Cooling Central air conditioning
Flooring Laminate, Concrete
Exterior
Parking Features No
Community Features Pet Restrictions
View Y/N No
Total Parking Spaces 1
Private Pool No
Others
Ownership Condominium/Strata
GET MORE INFORMATION






