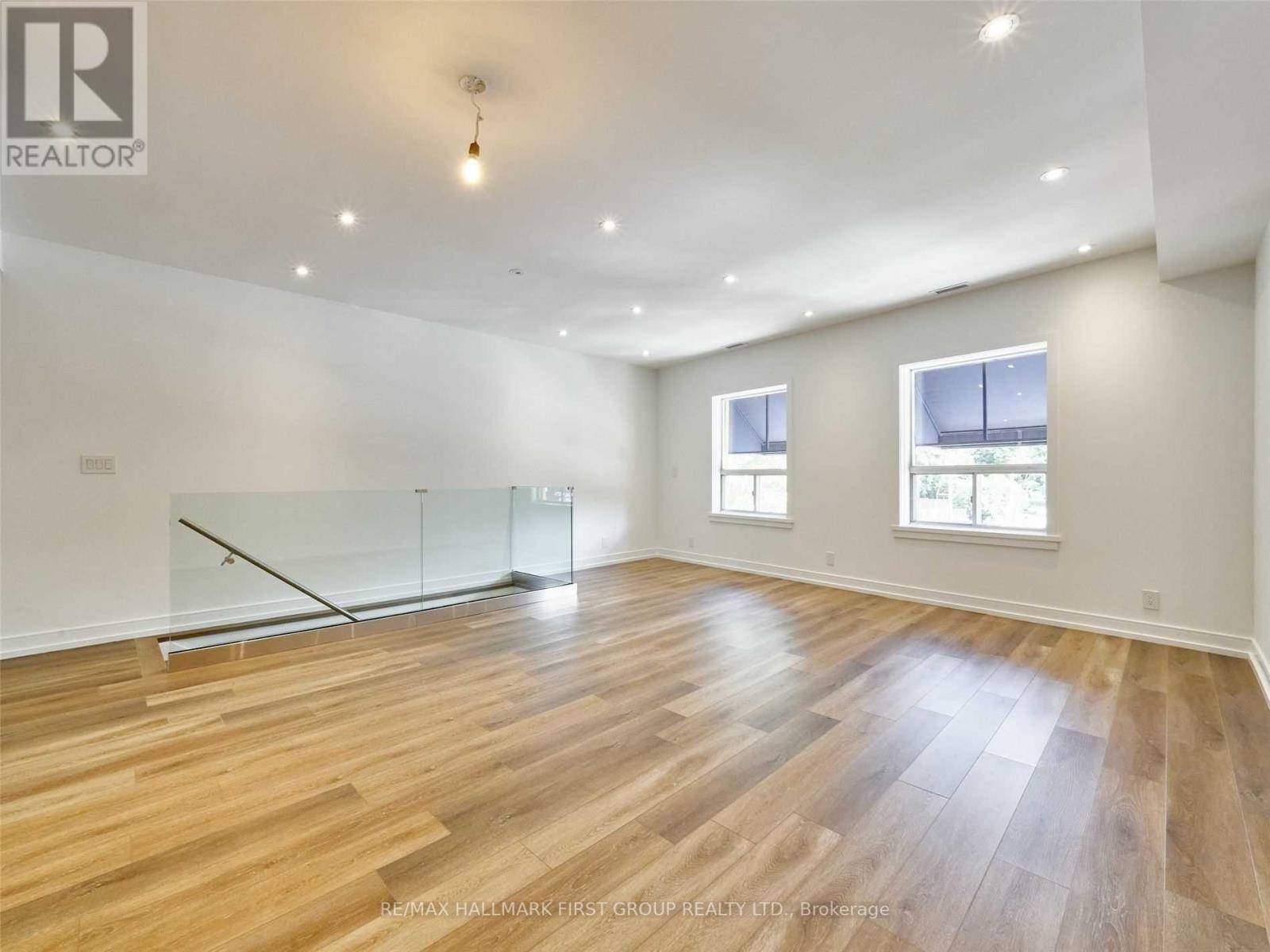2602 Yonge ST #Upper Toronto (lawrence Park South), ON M4P2J4
2 Beds
2 Baths
700 SqFt
UPDATED:
Key Details
Property Type Single Family Home
Listing Status Active
Purchase Type For Rent
Square Footage 700 sqft
Subdivision Lawrence Park South
MLS® Listing ID C12264241
Bedrooms 2
Source Central Lakes Association of REALTORS®
Property Description
Location
Province ON
Rooms
Kitchen 1.0
Extra Room 1 Second level Measurements not available Living room
Extra Room 2 Second level Measurements not available Dining room
Extra Room 3 Second level Measurements not available Kitchen
Extra Room 4 Second level Measurements not available Primary Bedroom
Extra Room 5 Second level Measurements not available Bedroom 2
Interior
Heating Forced air
Cooling Central air conditioning
Flooring Vinyl
Exterior
Parking Features No
View Y/N No
Private Pool No
Building
Sewer Sanitary sewer
Others
Acceptable Financing Monthly
Listing Terms Monthly
GET MORE INFORMATION






