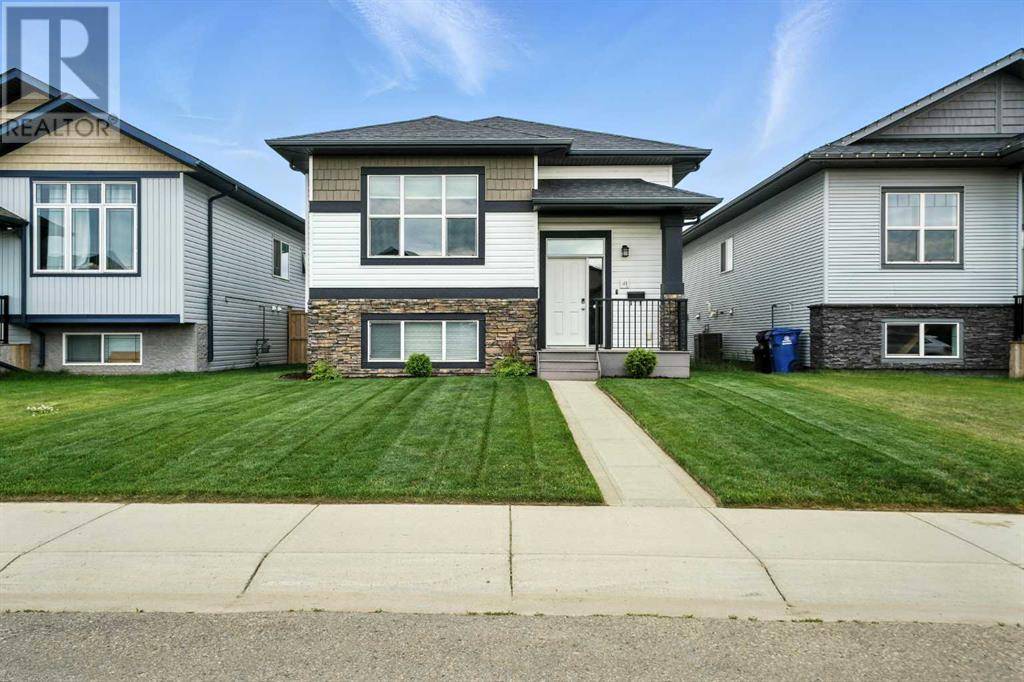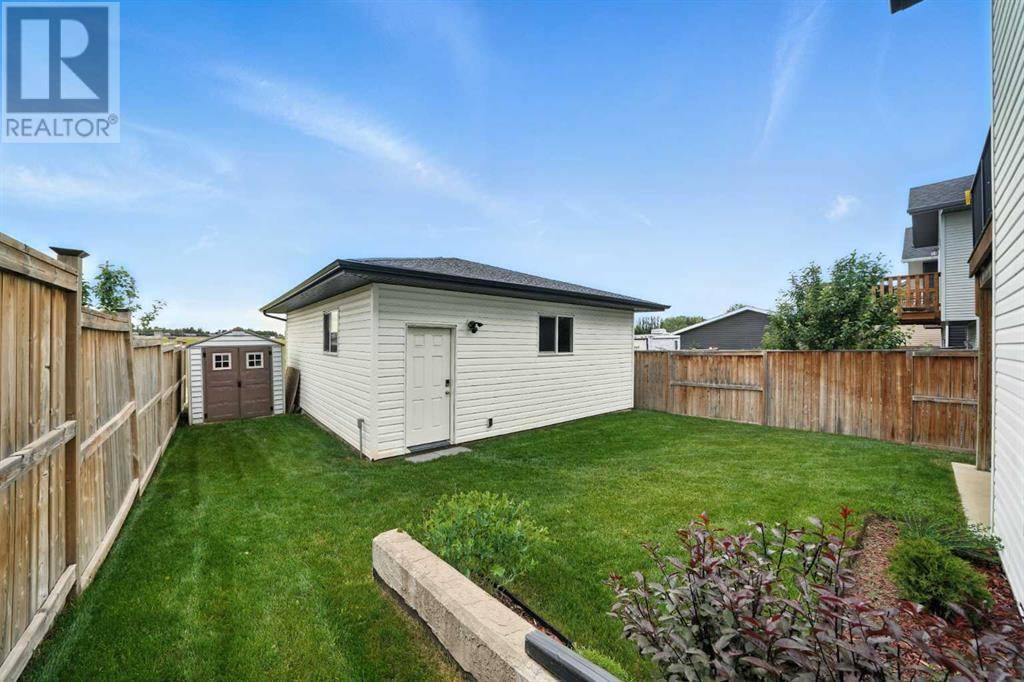41 Aztec Crescent Blackfalds, AB T4M0M2
4 Beds
3 Baths
1,140 SqFt
OPEN HOUSE
Sat Jul 05, 12:00pm - 2:00pm
UPDATED:
Key Details
Property Type Single Family Home
Sub Type Freehold
Listing Status Active
Purchase Type For Sale
Square Footage 1,140 sqft
Price per Sqft $407
Subdivision Aurora
MLS® Listing ID A2236987
Style Bi-level
Bedrooms 4
Year Built 2014
Lot Size 4,310 Sqft
Acres 4310.0
Property Sub-Type Freehold
Source Central Alberta REALTORS® Association
Property Description
Location
Province AB
Rooms
Kitchen 1.0
Extra Room 1 Basement 14.00 Ft x 16.92 Ft Family room
Extra Room 2 Basement 9.50 Ft x 15.00 Ft Bedroom
Extra Room 3 Basement 12.08 Ft x 10.92 Ft Bedroom
Extra Room 4 Basement 8.83 Ft x 9.33 Ft Furnace
Extra Room 5 Basement Measurements not available 4pc Bathroom
Extra Room 6 Main level 12.50 Ft x 9.58 Ft Kitchen
Interior
Heating Forced air,
Cooling None
Flooring Carpeted, Linoleum, Tile
Exterior
Parking Features Yes
Garage Spaces 2.0
Garage Description 2
Fence Partially fenced
View Y/N No
Total Parking Spaces 2
Private Pool No
Building
Architectural Style Bi-level
Others
Ownership Freehold
Virtual Tour https://youriguide.com/41_aztec_cres_blackfalds_ab/
GET MORE INFORMATION






