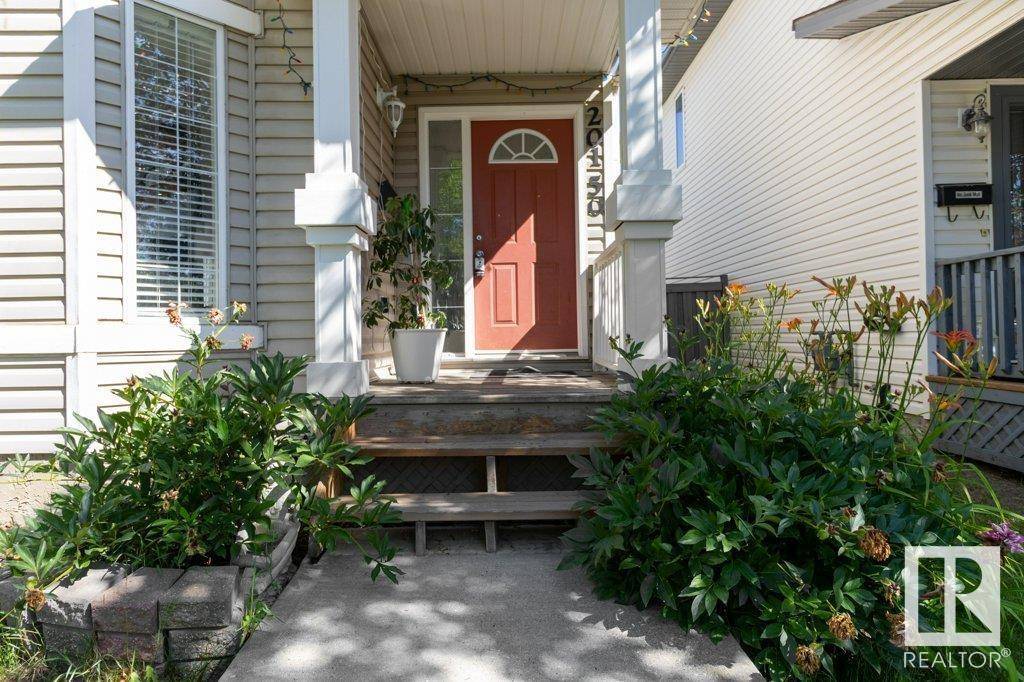20150 53 AV NW Edmonton, AB T6M2W3
3 Beds
3 Baths
1,289 SqFt
UPDATED:
Key Details
Property Type Single Family Home
Sub Type Freehold
Listing Status Active
Purchase Type For Sale
Square Footage 1,289 sqft
Price per Sqft $318
Subdivision The Hamptons
MLS® Listing ID E4445119
Bedrooms 3
Half Baths 1
Year Built 2004
Lot Size 3,438 Sqft
Acres 0.078932874
Property Sub-Type Freehold
Source REALTORS® Association of Edmonton
Property Description
Location
Province AB
Rooms
Kitchen 1.0
Extra Room 1 Main level 4.55 m X 3.77 m Living room
Extra Room 2 Main level 3.68 m X 3.29 m Dining room
Extra Room 3 Main level 2.72 m X 2.61 m Kitchen
Extra Room 4 Upper Level 4.56 m X 3.87 m Primary Bedroom
Extra Room 5 Upper Level 2.77 m X 3.21 m Bedroom 2
Extra Room 6 Upper Level 2.77 m X 3.14 m Bedroom 3
Interior
Heating Forced air
Cooling Central air conditioning
Exterior
Parking Features Yes
Fence Fence
View Y/N No
Private Pool No
Building
Story 2
Others
Ownership Freehold
Virtual Tour https://youriguide.com/20150_53_ave_nw_edmonton_ab/
GET MORE INFORMATION






