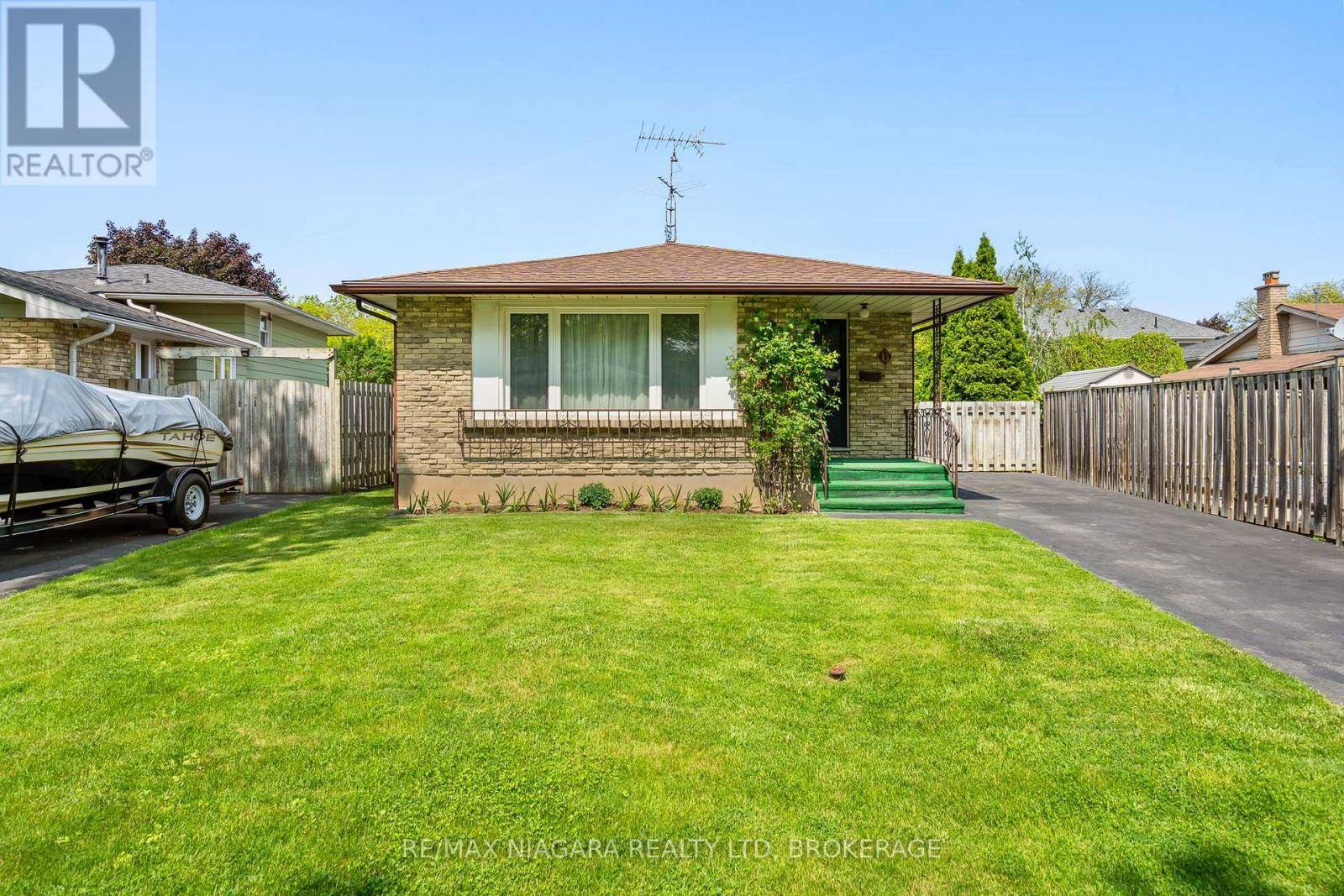6 VANIER COURT St. Catharines (lakeport), ON L2N6C8
4 Beds
1 Bath
700 SqFt
UPDATED:
Key Details
Property Type Single Family Home
Sub Type Freehold
Listing Status Active
Purchase Type For Sale
Square Footage 700 sqft
Price per Sqft $821
Subdivision 443 - Lakeport
MLS® Listing ID X12247419
Style Bungalow
Bedrooms 4
Property Sub-Type Freehold
Source Niagara Association of REALTORS®
Property Description
Location
Province ON
Rooms
Kitchen 1.0
Extra Room 1 Basement 7.27 m X 4.72 m Recreational, Games room
Extra Room 2 Basement 3.43 m X 3.94 m Bedroom
Extra Room 3 Main level 3.07 m X 5.24 m Living room
Extra Room 4 Main level 3.28 m X 2.49 m Dining room
Extra Room 5 Main level 3.84 m X 2.9 m Kitchen
Extra Room 6 Main level 3.23 m X 2.57 m Bedroom
Interior
Heating Forced air
Cooling Central air conditioning
Exterior
Parking Features No
View Y/N No
Total Parking Spaces 3
Private Pool No
Building
Story 1
Sewer Sanitary sewer
Architectural Style Bungalow
Others
Ownership Freehold
GET MORE INFORMATION






