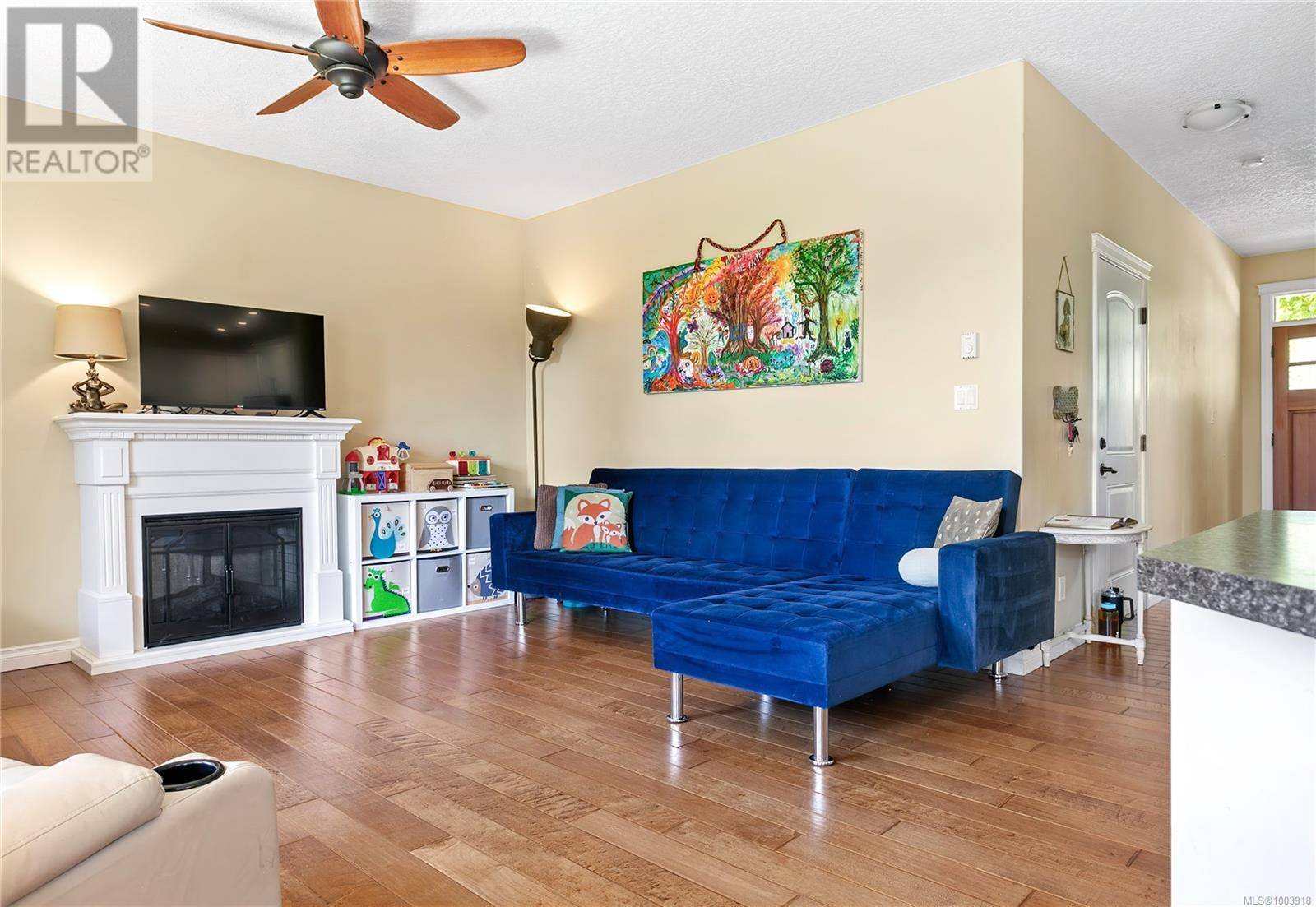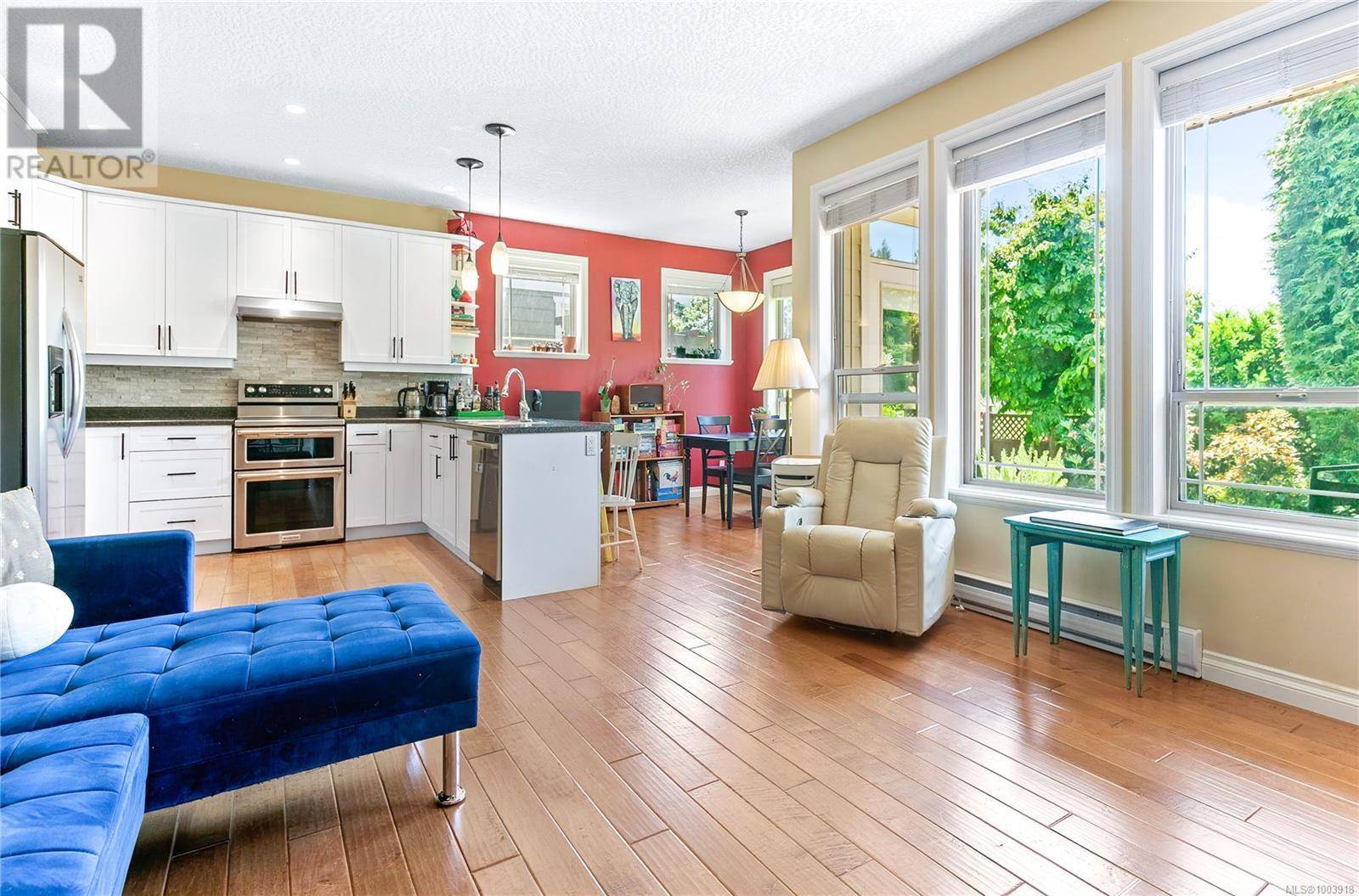6591 Arranwood DR #105 Sooke, BC V9Z0W4
3 Beds
3 Baths
1,990 SqFt
UPDATED:
Key Details
Property Type Townhouse
Sub Type Townhouse
Listing Status Active
Purchase Type For Sale
Square Footage 1,990 sqft
Price per Sqft $331
Subdivision Alders
MLS® Listing ID 1003918
Bedrooms 3
Condo Fees $422/mo
Year Built 2008
Lot Size 1,866 Sqft
Acres 1866.0
Property Sub-Type Townhouse
Source Victoria Real Estate Board
Property Description
Location
Province BC
Zoning Multi-Family
Rooms
Kitchen 1.0
Extra Room 1 Second level 6 ft X 5 ft Laundry room
Extra Room 2 Second level 4-Piece Bathroom
Extra Room 3 Second level 9 ft X 11 ft Bedroom
Extra Room 4 Second level 10 ft X 11 ft Bedroom
Extra Room 5 Second level 4-Piece Ensuite
Extra Room 6 Second level 15 ft X 15 ft Primary Bedroom
Interior
Heating Baseboard heaters,
Cooling None
Fireplaces Number 1
Exterior
Parking Features No
Community Features Pets Allowed With Restrictions, Family Oriented
View Y/N No
Total Parking Spaces 2
Private Pool No
Others
Ownership Strata
Acceptable Financing Monthly
Listing Terms Monthly
GET MORE INFORMATION






