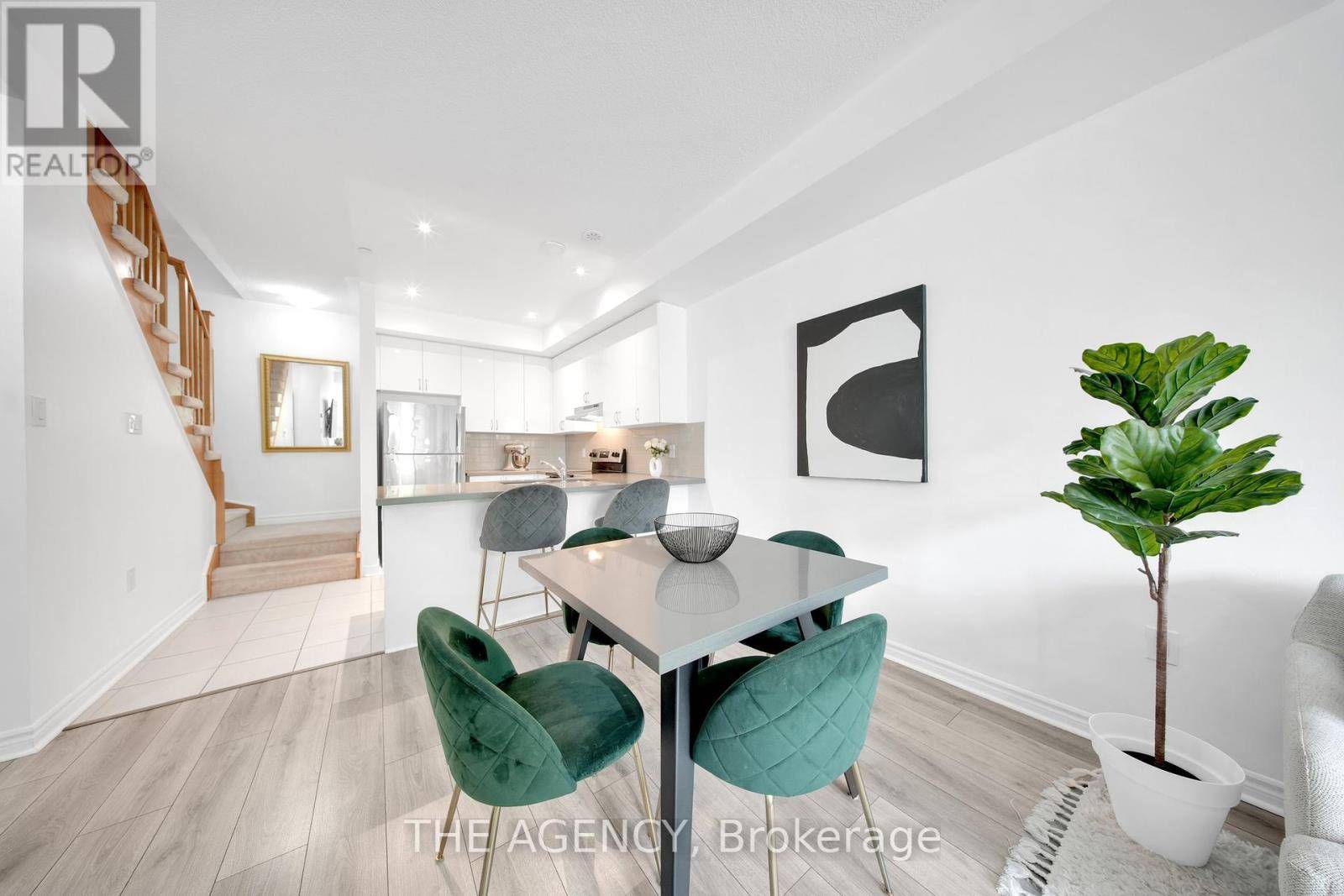1155 Stroud LN #2 Mississauga (clarkson), ON L5J0B3
3 Beds
3 Baths
1,400 SqFt
UPDATED:
Key Details
Property Type Townhouse
Sub Type Townhouse
Listing Status Active
Purchase Type For Sale
Square Footage 1,400 sqft
Price per Sqft $582
Subdivision Clarkson
MLS® Listing ID W12226996
Bedrooms 3
Half Baths 1
Condo Fees $437/mo
Property Sub-Type Townhouse
Source Toronto Regional Real Estate Board
Property Description
Location
Province ON
Rooms
Kitchen 1.0
Extra Room 1 Second level 6.45 m X 2.57 m Bedroom
Extra Room 2 Second level 3.91 m X 2.51 m Bedroom 2
Extra Room 3 Second level 1.55 m X 2.31 m Bathroom
Extra Room 4 Third level 3.53 m X 4.42 m Primary Bedroom
Extra Room 5 Third level 2.24 m X 2.31 m Bathroom
Extra Room 6 Main level 4.14 m X 3.15 m Living room
Interior
Heating Forced air
Cooling Central air conditioning
Fireplaces Number 1
Exterior
Parking Features Yes
Community Features Pet Restrictions
View Y/N No
Total Parking Spaces 2
Private Pool No
Building
Story 3
Others
Ownership Condominium/Strata
GET MORE INFORMATION






