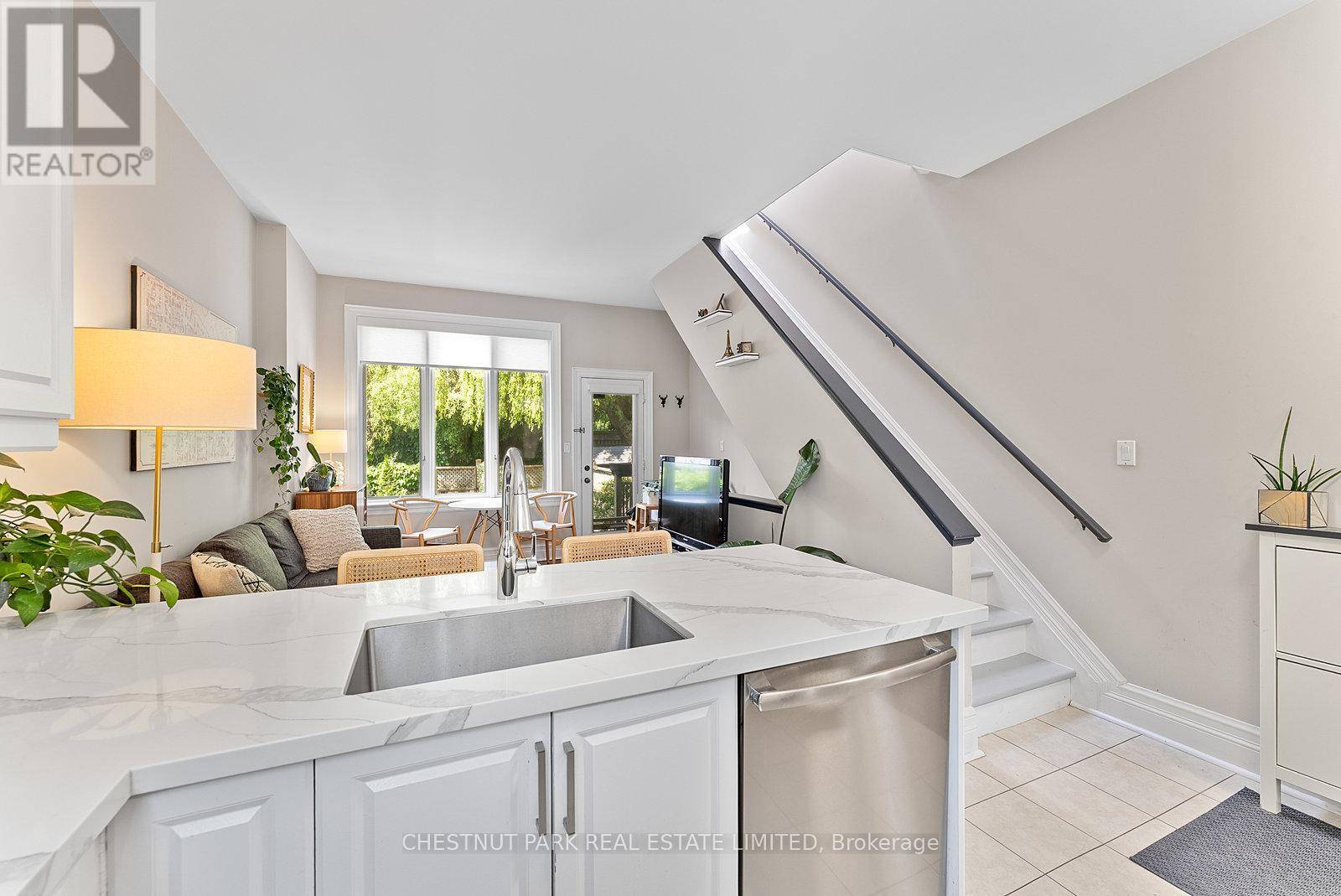4 FLAGLER STREET Toronto (cabbagetown-south St. James Town), ON M4X1T8
2 Beds
2 Baths
UPDATED:
Key Details
Property Type Townhouse
Sub Type Townhouse
Listing Status Active
Purchase Type For Rent
Subdivision Cabbagetown-South St. James Town
MLS® Listing ID C12226076
Bedrooms 2
Property Sub-Type Townhouse
Source Toronto Regional Real Estate Board
Property Description
Location
Province ON
Rooms
Kitchen 1.0
Extra Room 1 Second level 3.68 m X 3.99 m Primary Bedroom
Extra Room 2 Second level 2.92 m X 1.93 m Bathroom
Extra Room 3 Lower level 2.82 m X 2.95 m Bedroom
Extra Room 4 Lower level 2.52 m X 2.21 m Bathroom
Extra Room 5 Lower level 2.52 m X 1.68 m Laundry room
Extra Room 6 Main level 2.74 m X 3.99 m Kitchen
Interior
Heating Forced air
Cooling Central air conditioning
Flooring Hardwood, Laminate
Exterior
Parking Features No
View Y/N No
Private Pool No
Building
Story 2
Sewer Sanitary sewer
Others
Ownership Freehold
Acceptable Financing Monthly
Listing Terms Monthly
GET MORE INFORMATION






