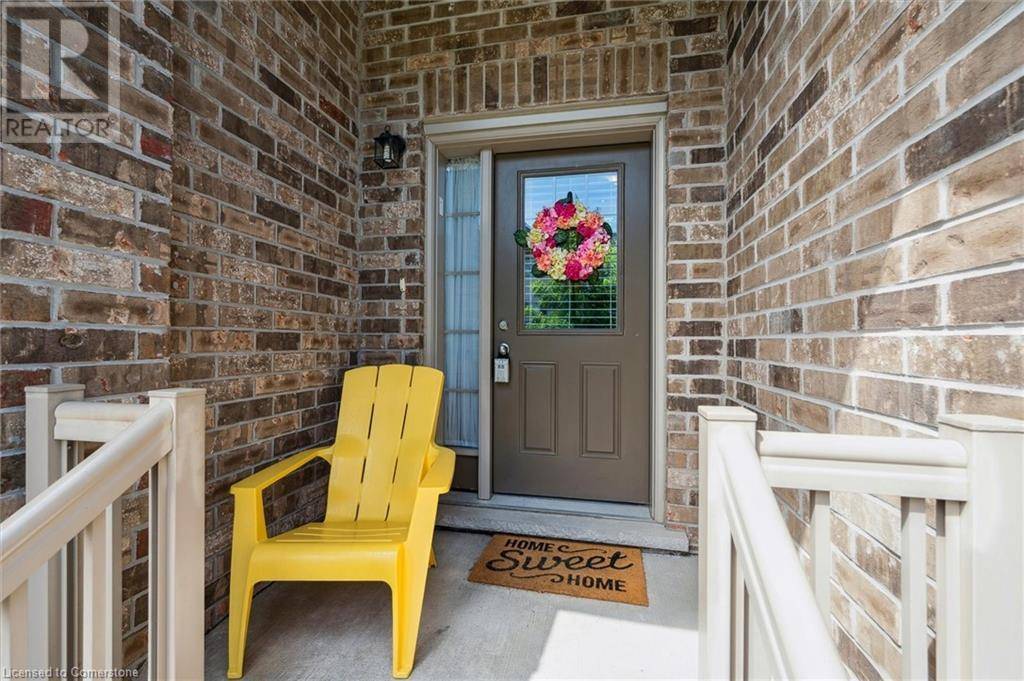750 LAWRENCE ST #14 Cambridge, ON N3H0A9
3 Beds
3 Baths
1,339 SqFt
OPEN HOUSE
Sat Jun 21, 2:00pm - 4:00pm
Sun Jun 22, 2:00pm - 4:00pm
UPDATED:
Key Details
Property Type Townhouse
Sub Type Townhouse
Listing Status Active
Purchase Type For Sale
Square Footage 1,339 sqft
Price per Sqft $444
Subdivision 52 - Preston North
MLS® Listing ID 40738872
Style 2 Level
Bedrooms 3
Half Baths 1
Condo Fees $406/mo
Year Built 2014
Property Sub-Type Townhouse
Source Cornerstone - Waterloo Region
Property Description
Location
Province ON
Rooms
Kitchen 1.0
Extra Room 1 Second level 5'11'' x 6'3'' Full bathroom
Extra Room 2 Second level 6'5'' x 7'6'' 4pc Bathroom
Extra Room 3 Second level 8'3'' x 9'10'' Bedroom
Extra Room 4 Second level 8'5'' x 9'9'' Bedroom
Extra Room 5 Second level 10'3'' x 12'0'' Primary Bedroom
Extra Room 6 Lower level 5'10'' x 12'10'' Utility room
Interior
Heating Forced air,
Cooling Central air conditioning
Exterior
Parking Features Yes
View Y/N No
Total Parking Spaces 2
Private Pool No
Building
Story 2
Sewer Municipal sewage system
Architectural Style 2 Level
Others
Ownership Condominium
Virtual Tour https://youriguide.com/750_lawrence_st_cambridge_on/
GET MORE INFORMATION






