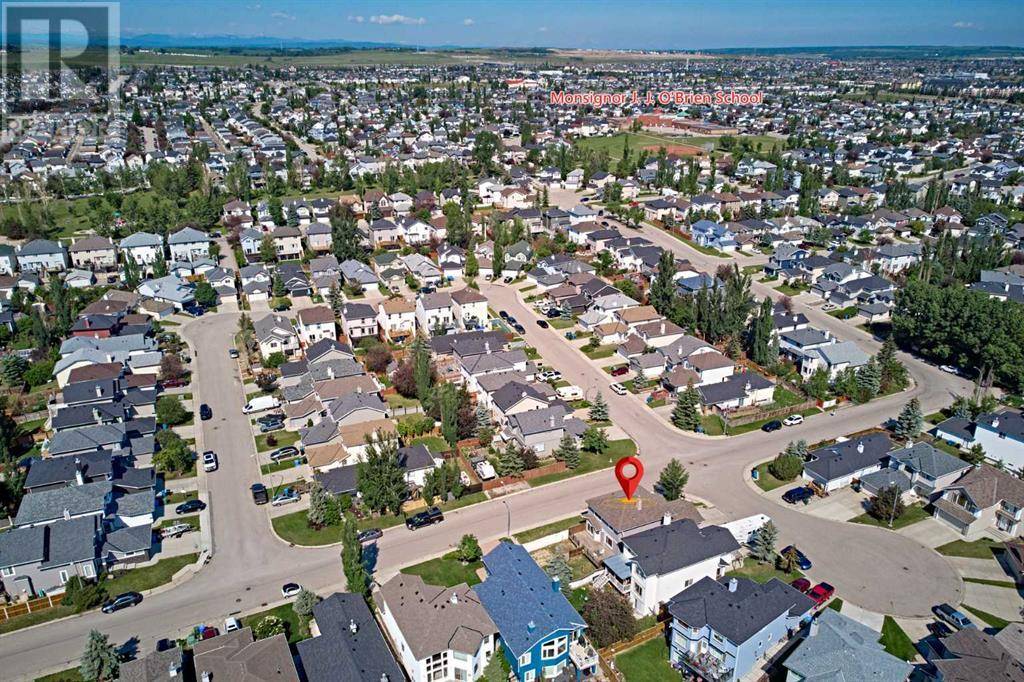141 Bridlecreek Green SW Calgary, AB T2Y3N6
3 Beds
4 Baths
1,793 SqFt
UPDATED:
Key Details
Property Type Single Family Home
Sub Type Freehold
Listing Status Active
Purchase Type For Sale
Square Footage 1,793 sqft
Price per Sqft $362
Subdivision Bridlewood
MLS® Listing ID A2229925
Bedrooms 3
Half Baths 1
Year Built 1999
Lot Size 4,790 Sqft
Acres 4790.0
Property Sub-Type Freehold
Source Calgary Real Estate Board
Property Description
Location
Province AB
Rooms
Kitchen 1.0
Extra Room 1 Basement 10.17 Ft x 8.75 Ft Furnace
Extra Room 2 Basement 11.92 Ft x 19.33 Ft Recreational, Games room
Extra Room 3 Basement 8.17 Ft x 10.42 Ft Office
Extra Room 4 Basement 6.25 Ft x 9.42 Ft 3pc Bathroom
Extra Room 5 Basement 9.42 Ft x 10.42 Ft Den
Extra Room 6 Main level 15.25 Ft x 13.42 Ft Living room
Interior
Heating Forced air,
Cooling None
Flooring Carpeted, Laminate, Tile
Fireplaces Number 1
Exterior
Parking Features Yes
Garage Spaces 2.0
Garage Description 2
Fence Fence
View Y/N No
Total Parking Spaces 4
Private Pool No
Building
Lot Description Lawn
Story 2
Others
Ownership Freehold
GET MORE INFORMATION






