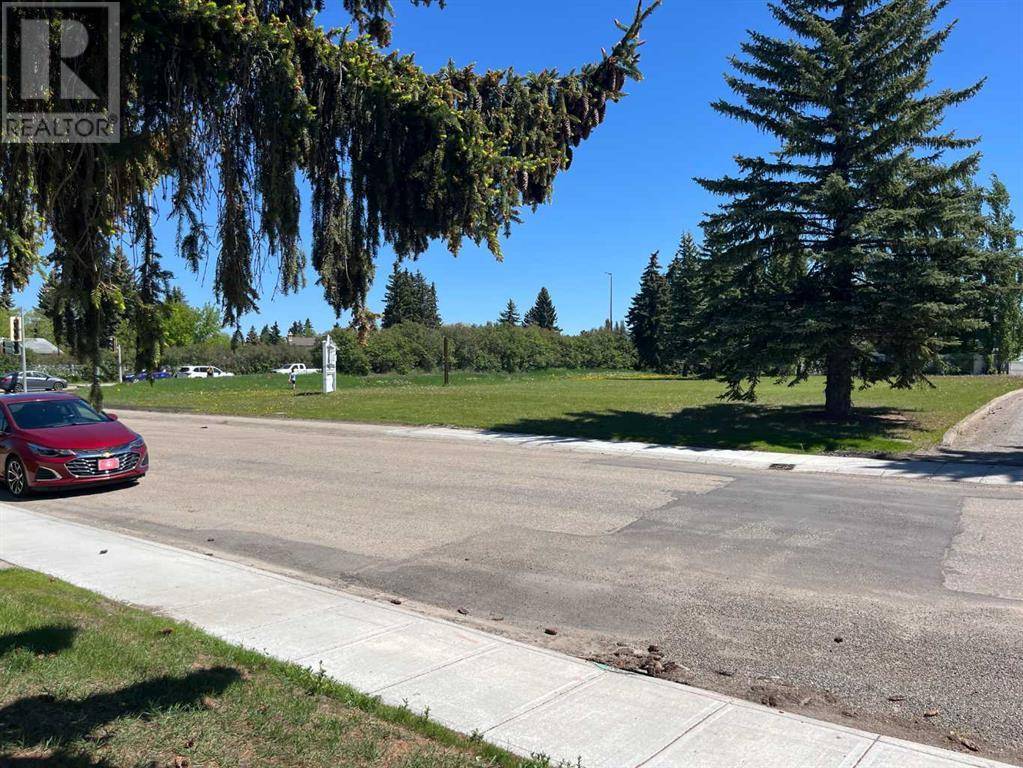44, 20 Alford Avenue Red Deer, AB T4R1G8
3 Beds
2 Baths
1,059 SqFt
UPDATED:
Key Details
Property Type Townhouse
Sub Type Townhouse
Listing Status Active
Purchase Type For Sale
Square Footage 1,059 sqft
Price per Sqft $226
Subdivision Anders Park
MLS® Listing ID A2220792
Bedrooms 3
Half Baths 1
Condo Fees $315/mo
Year Built 1976
Lot Size 534 Sqft
Acres 534.0
Property Sub-Type Townhouse
Source Central Alberta REALTORS® Association
Property Description
Location
Province AB
Rooms
Kitchen 1.0
Extra Room 1 Second level Measurements not available 4pc Bathroom
Extra Room 2 Second level 14.83 Ft x 9.00 Ft Primary Bedroom
Extra Room 3 Second level 10.50 Ft x 7.58 Ft Bedroom
Extra Room 4 Second level 9.00 Ft x 9.00 Ft Bedroom
Extra Room 5 Main level Measurements not available 2pc Bathroom
Extra Room 6 Main level 17.25 Ft x 10.58 Ft Living room
Interior
Heating Forced air,
Cooling None
Flooring Carpeted, Linoleum
Exterior
Parking Features No
Fence Fence
Community Features Pets Allowed With Restrictions
View Y/N No
Total Parking Spaces 1
Private Pool No
Building
Lot Description Lawn
Story 2
Sewer Municipal sewage system
Others
Ownership Condominium/Strata
GET MORE INFORMATION






