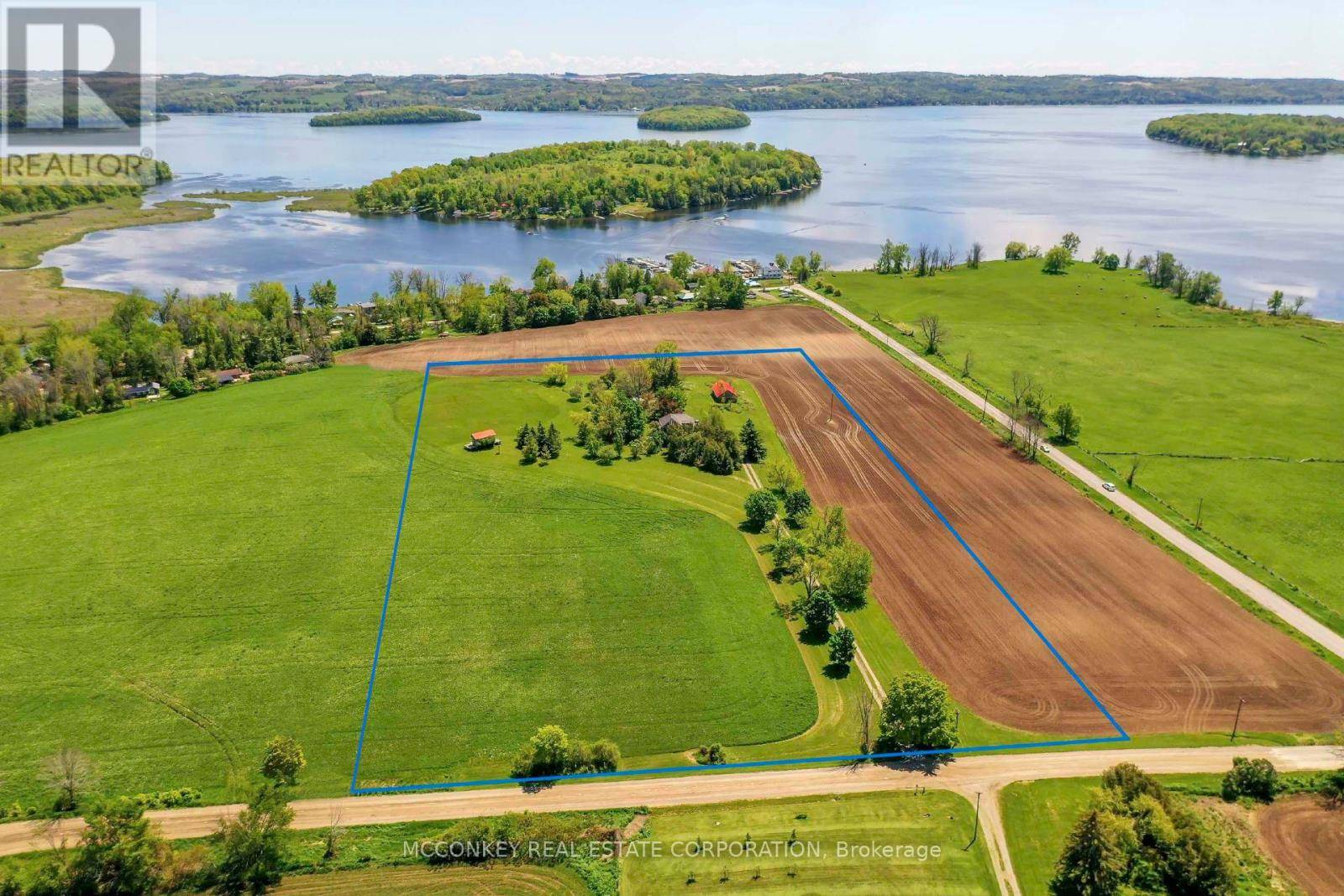1101 LAKEVIEW ROAD Otonabee-south Monaghan, ON K0L1B0
2 Beds
2 Baths
700 SqFt
UPDATED:
Key Details
Property Type Single Family Home
Sub Type Freehold
Listing Status Active
Purchase Type For Sale
Square Footage 700 sqft
Price per Sqft $1,568
Subdivision Otonabee-South Monaghan
MLS® Listing ID X12181763
Bedrooms 2
Property Sub-Type Freehold
Source Central Lakes Association of REALTORS®
Property Description
Location
Province ON
Rooms
Kitchen 1.0
Extra Room 1 Second level 3.02 m X 2.92 m Bathroom
Extra Room 2 Second level 4.22 m X 3.88 m Bedroom
Extra Room 3 Second level 3.59 m X 2.98 m Primary Bedroom
Extra Room 4 Basement 8.91 m X 6.46 m Other
Extra Room 5 Main level 3.08 m X 1.71 m Bathroom
Extra Room 6 Main level 4.37 m X 3.99 m Kitchen
Interior
Heating Forced air
Cooling Central air conditioning
Fireplaces Number 1
Exterior
Parking Features No
View Y/N Yes
View View, Lake view
Total Parking Spaces 10
Private Pool No
Building
Story 2
Sewer Septic System
Others
Ownership Freehold
GET MORE INFORMATION






