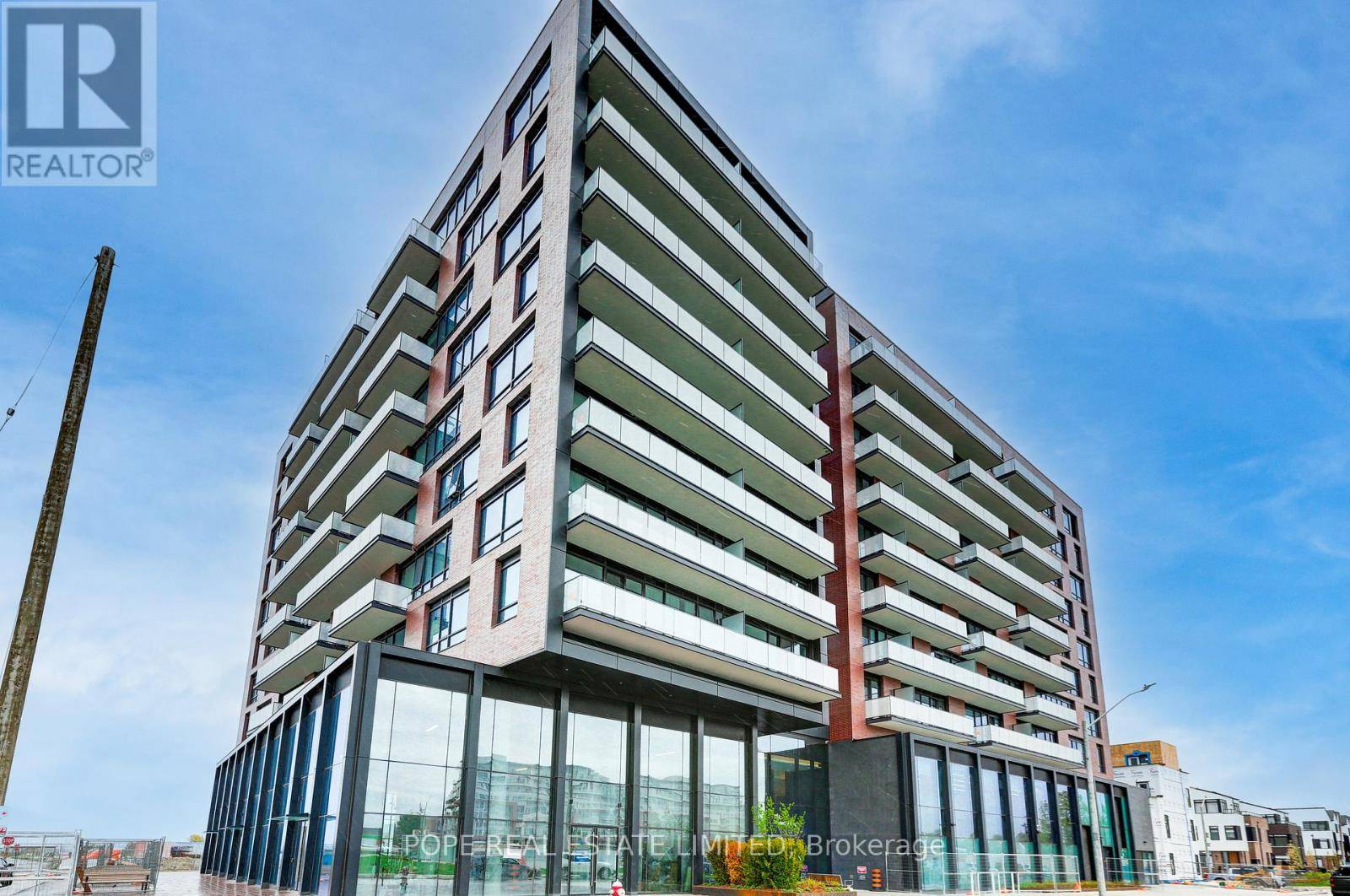251 Masonry WAY #202 Mississauga (port Credit), ON L5H0B2
3 Beds
2 Baths
700 SqFt
UPDATED:
Key Details
Property Type Condo
Sub Type Condominium/Strata
Listing Status Active
Purchase Type For Rent
Square Footage 700 sqft
Subdivision Port Credit
MLS® Listing ID W12173849
Bedrooms 3
Property Sub-Type Condominium/Strata
Source Toronto Regional Real Estate Board
Property Description
Location
Province ON
Rooms
Kitchen 1.0
Extra Room 1 Flat 6.58 m X 3.07 m Living room
Extra Room 2 Flat 6.58 m X 3.07 m Dining room
Extra Room 3 Flat 6.58 m X 3.07 m Kitchen
Extra Room 4 Flat 3.09 m X 2.82 m Primary Bedroom
Extra Room 5 Flat 2.67 m X 2.62 m Bedroom 2
Extra Room 6 Flat 2.77 m X 1.52 m Den
Interior
Heating Forced air
Cooling Central air conditioning
Flooring Laminate
Exterior
Parking Features Yes
Community Features Pet Restrictions
View Y/N No
Total Parking Spaces 1
Private Pool No
Others
Ownership Condominium/Strata
Acceptable Financing Monthly
Listing Terms Monthly
GET MORE INFORMATION






