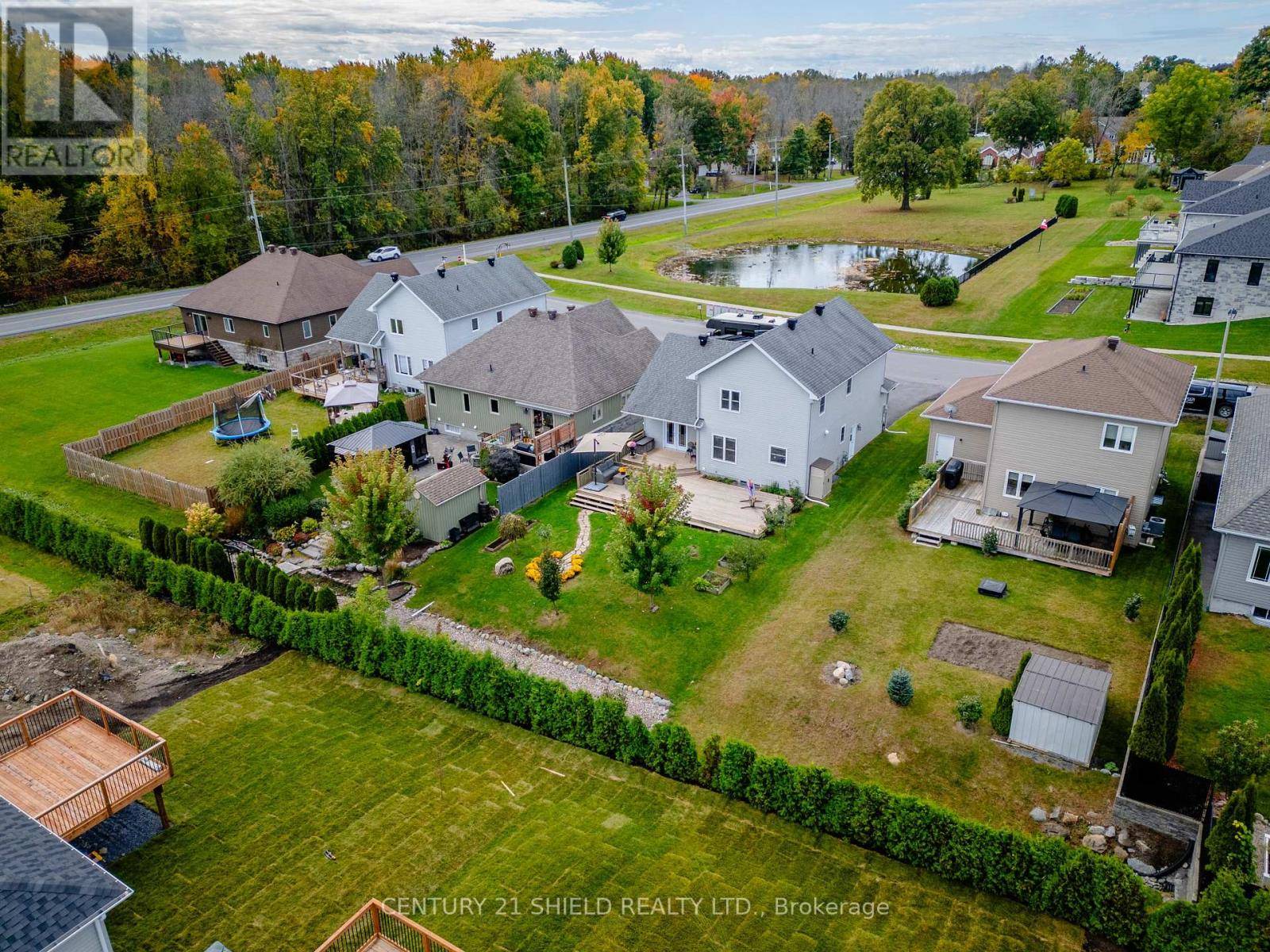7 JIM BROWNELL BOULEVARD South Stormont, ON K0C1P0
3 Beds
4 Baths
1,500 SqFt
UPDATED:
Key Details
Property Type Single Family Home
Sub Type Freehold
Listing Status Active
Purchase Type For Sale
Square Footage 1,500 sqft
Price per Sqft $416
Subdivision 714 - Long Sault
MLS® Listing ID X12014439
Bedrooms 3
Half Baths 1
Property Sub-Type Freehold
Source Cornwall & District Real Estate Board
Property Description
Location
Province ON
Rooms
Kitchen 1.0
Extra Room 1 Second level 4.06 m X 3.09 m Bedroom
Extra Room 2 Second level 2.97 m X 3.78 m Bedroom
Extra Room 3 Second level 1.44 m X 3.53 m Bathroom
Extra Room 4 Second level 3.65 m X 4.14 m Primary Bedroom
Extra Room 5 Second level 4.08 m X 2.43 m Bathroom
Extra Room 6 Basement 7.08 m X 3.83 m Recreational, Games room
Interior
Heating Forced air
Cooling Central air conditioning, Air exchanger
Fireplaces Number 1
Exterior
Parking Features Yes
Community Features School Bus
View Y/N No
Total Parking Spaces 6
Private Pool No
Building
Story 2
Sewer Sanitary sewer
Others
Ownership Freehold
Virtual Tour https://youtu.be/K0J81LxqThY
GET MORE INFORMATION






