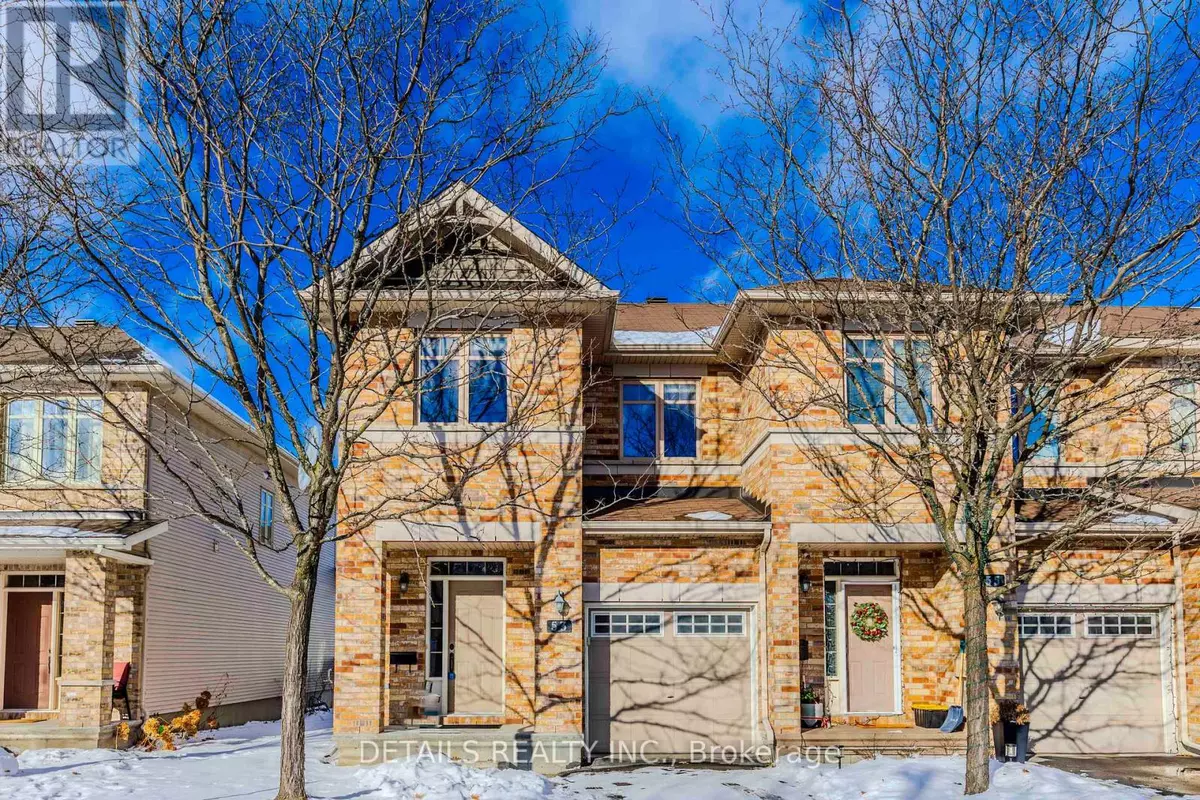
53 MADELON DRIVE Ottawa, ON K2J5C5
3 Beds
3 Baths
1,499 SqFt
OPEN HOUSE
Sun Dec 22, 2:00pm - 4:00pm
UPDATED:
Key Details
Property Type Townhouse
Sub Type Townhouse
Listing Status Active
Purchase Type For Sale
Square Footage 1,499 sqft
Price per Sqft $439
Subdivision 7706 - Barrhaven - Longfields
MLS® Listing ID X11893784
Bedrooms 3
Half Baths 1
Originating Board Ottawa Real Estate Board
Property Description
Location
Province ON
Rooms
Extra Room 1 Second level 3.35 m X 2.87 m Bedroom 3
Extra Room 2 Second level 2.59 m X 1.25 m Bathroom
Extra Room 3 Second level 5.36 m X 3.63 m Primary Bedroom
Extra Room 4 Second level 1.83 m X 1.52 m Other
Extra Room 5 Second level 3.01 m X 1.83 m Bathroom
Extra Room 6 Second level 3.99 m X 2.87 m Bedroom 2
Interior
Heating Forced air
Cooling Central air conditioning, Air exchanger
Fireplaces Number 1
Exterior
Parking Features Yes
View Y/N No
Total Parking Spaces 2
Private Pool No
Building
Story 2
Sewer Sanitary sewer
Others
Ownership Freehold

GET MORE INFORMATION






