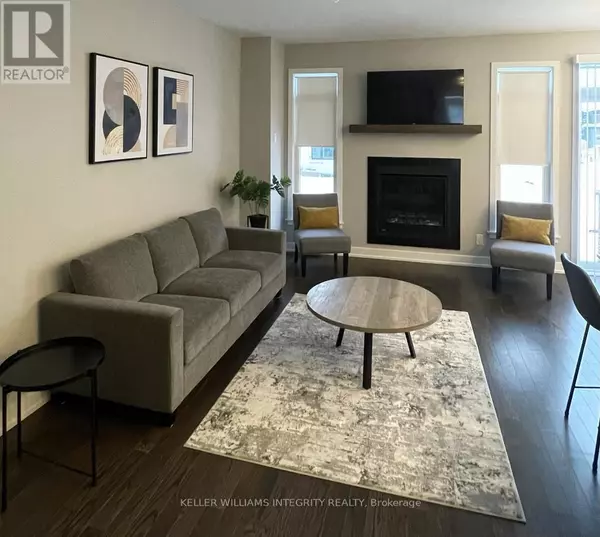
626 RATHBURN LANE Ottawa, ON K1T3X1
3 Beds
3 Baths
UPDATED:
Key Details
Property Type Townhouse
Sub Type Townhouse
Listing Status Active
Purchase Type For Rent
Subdivision 2501 - Leitrim
MLS® Listing ID X11893326
Bedrooms 3
Half Baths 1
Originating Board Ottawa Real Estate Board
Property Description
Location
Province ON
Rooms
Extra Room 1 Second level 3.98 m X 4.01 m Primary Bedroom
Extra Room 2 Second level 2.94 m X 3.68 m Bedroom 2
Extra Room 3 Second level 2.87 m X 3.09 m Bedroom 3
Extra Room 4 Basement 3.42 m X 7.03 m Recreational, Games room
Extra Room 5 Main level 3.22 m X 4.29 m Living room
Extra Room 6 Main level 3.22 m X 3.12 m Dining room
Interior
Heating Forced air
Cooling Central air conditioning
Exterior
Parking Features Yes
Community Features Community Centre, School Bus
View Y/N No
Total Parking Spaces 2
Private Pool No
Building
Story 2
Sewer Sanitary sewer
Others
Ownership Freehold
Acceptable Financing Monthly
Listing Terms Monthly

GET MORE INFORMATION






