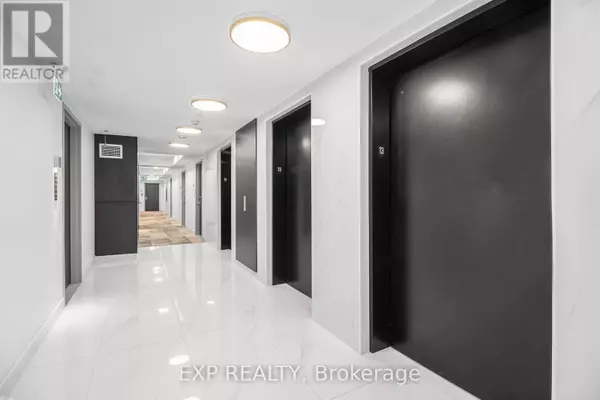
180 George ST #1301 Ottawa, ON K1N0G8
1 Bed
1 Bath
599 SqFt
UPDATED:
Key Details
Property Type Condo
Sub Type Condominium/Strata
Listing Status Active
Purchase Type For Rent
Square Footage 599 sqft
Subdivision 4001 - Lower Town/Byward Market
MLS® Listing ID X11888871
Bedrooms 1
Originating Board Ottawa Real Estate Board
Property Description
Location
Province ON
Rooms
Extra Room 1 Main level 3.6 m X 1.83 m Foyer
Extra Room 2 Main level 3.59 m X 1.79 m Kitchen
Extra Room 3 Main level 2.73 m X 3.88 m Living room
Extra Room 4 Main level 3.58 m X 2.36 m Dining room
Extra Room 5 Main level 2.96 m X 3.68 m Bedroom
Extra Room 6 Main level 2.75 m X 2.68 m Bathroom
Interior
Heating Forced air
Cooling Central air conditioning
Flooring Hardwood
Exterior
Parking Features No
Community Features Pet Restrictions
View Y/N No
Private Pool No
Others
Ownership Condominium/Strata
Acceptable Financing Monthly
Listing Terms Monthly

GET MORE INFORMATION






