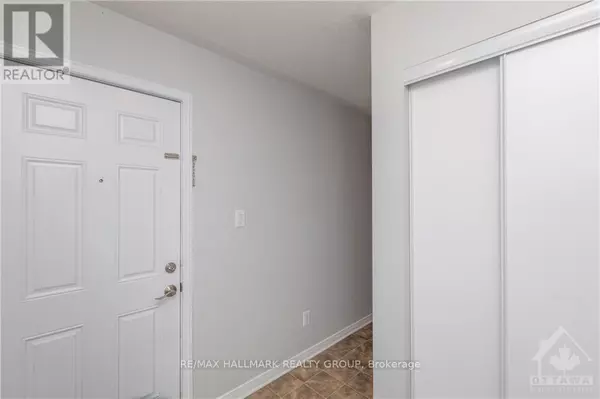
294 ESPIN HEIGHTS Ottawa, ON K2J0Y8
2 Beds
3 Baths
999 SqFt
UPDATED:
Key Details
Property Type Condo
Sub Type Condominium/Strata
Listing Status Active
Purchase Type For Rent
Square Footage 999 sqft
Subdivision 7708 - Barrhaven - Stonebridge
MLS® Listing ID X10430752
Bedrooms 2
Half Baths 1
Originating Board Ottawa Real Estate Board
Property Description
Location
Province ON
Rooms
Extra Room 1 Lower level 4.16 m X 2.81 m Primary Bedroom
Extra Room 2 Lower level Measurements not available Bathroom
Extra Room 3 Lower level 3.4 m X 2.84 m Bedroom
Extra Room 4 Lower level Measurements not available Bathroom
Extra Room 5 Lower level Measurements not available Laundry room
Extra Room 6 Main level 3.96 m X 2.74 m Living room
Interior
Heating Forced air
Cooling Central air conditioning
Exterior
Parking Features No
View Y/N No
Total Parking Spaces 1
Private Pool No
Building
Story 2
Others
Ownership Condominium/Strata
Acceptable Financing Monthly
Listing Terms Monthly

GET MORE INFORMATION






