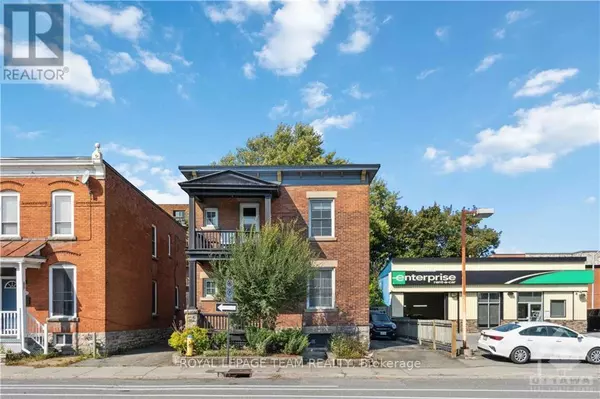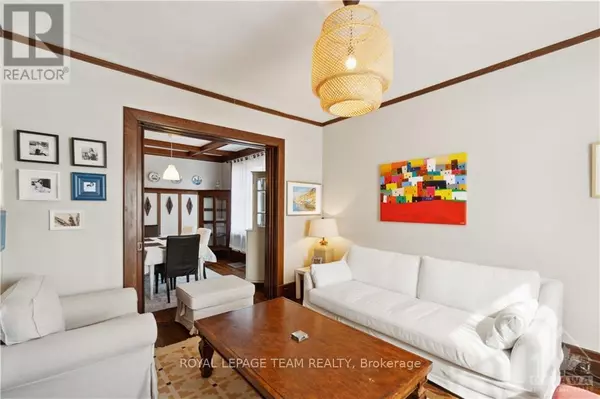REQUEST A TOUR If you would like to see this home without being there in person, select the "Virtual Tour" option and your advisor will contact you to discuss available opportunities.
In-PersonVirtual Tour
$ 899,900
Est. payment /mo
Active
347 ST PATRICK STREET Ottawa, ON K1N5K6
3 Beds
3 Baths
UPDATED:
Key Details
Property Type Single Family Home
Sub Type Freehold
Listing Status Active
Purchase Type For Sale
Subdivision 4001 - Lower Town/Byward Market
MLS® Listing ID X9520848
Bedrooms 3
Originating Board Ottawa Real Estate Board
Property Description
Welcome to 347 St. Patrick St, an impeccably maintained home on A RARELY FOUND 34FT BY 108FT LOT IN DOWNTOWN that perfectly blends classic charm with modern upgrades. This stunning residence features fully updated washrooms, a newer roof, and upgraded electrical and plumbing systems for enhanced safety and efficiency. Energy-efficient windows and refinished hardwood floors add to the home's appeal, while the modern kitchen with updated appliances is perfect for culinary enthusiasts. Situated on a generous lot, this property offers a rare outdoor oasis in the city, complete with a large, fenced yard ideal for gardening and entertaining. Development options can be explored with the expansive lot untouched. With its thoughtful renovations and meticulous upkeep, this home is truly move-in ready. Don't miss your chance to experience urban living at its finest—schedule your viewing today!, Flooring: Hardwood (id:24570)
Location
Province ON
Rooms
Extra Room 1 Second level 3.45 m X 3.35 m Bedroom
Extra Room 2 Second level 3.45 m X 3.35 m Bedroom
Extra Room 3 Second level 7.03 m X 2.99 m Primary Bedroom
Extra Room 4 Main level 3.22 m X 2.26 m Foyer
Extra Room 5 Main level 3.91 m X 3.2 m Kitchen
Extra Room 6 Main level 4.06 m X 3.65 m Living room
Interior
Heating Forced air
Exterior
Parking Features No
Fence Fenced yard
View Y/N No
Total Parking Spaces 3
Private Pool No
Building
Story 2
Sewer Sanitary sewer
Others
Ownership Freehold
GET MORE INFORMATION






