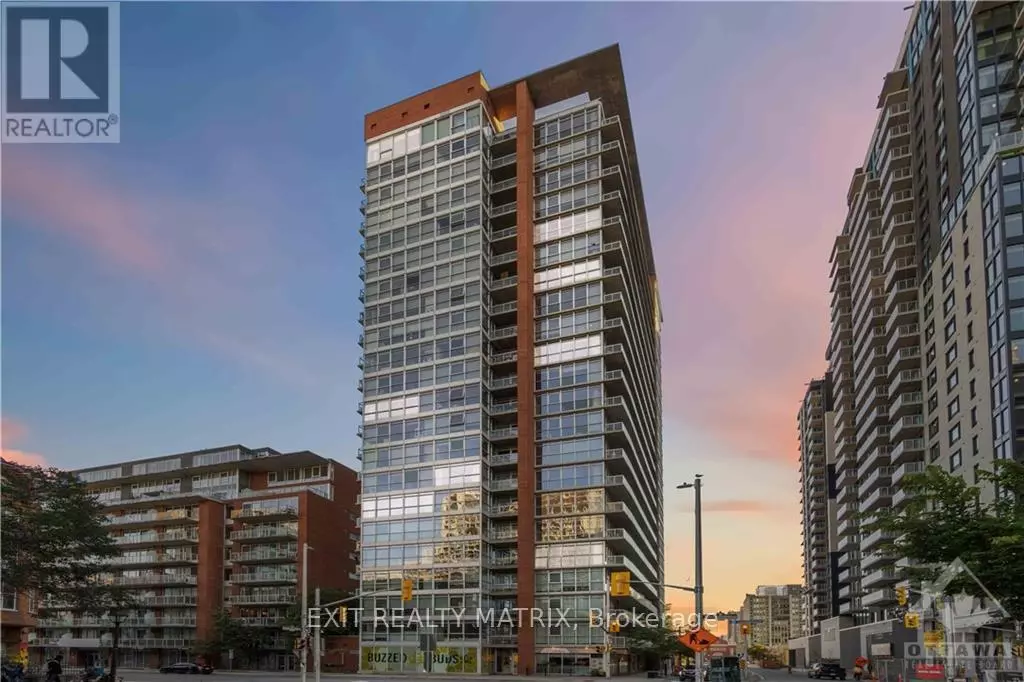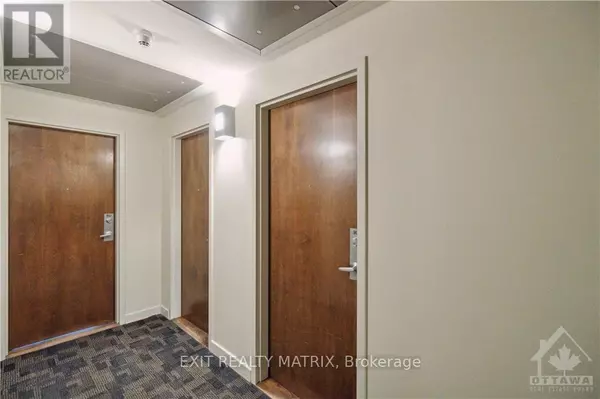179 GEORGE ST #904 Ottawa, ON K1N1J8
1 Bed
1 Bath
499 SqFt
UPDATED:
Key Details
Property Type Condo
Sub Type Condominium/Strata
Listing Status Active
Purchase Type For Sale
Square Footage 499 sqft
Price per Sqft $631
Subdivision 4001 - Lower Town/Byward Market
MLS® Listing ID X9522118
Bedrooms 1
Condo Fees $601/mo
Originating Board Ottawa Real Estate Board
Property Description
Location
Province ON
Rooms
Extra Room 1 Main level 5.41 m X 1.24 m Foyer
Extra Room 2 Main level 5.05 m X 3.58 m Living room
Extra Room 3 Main level 3.81 m X 2.36 m Kitchen
Extra Room 4 Main level 3.2 m X 2.61 m Primary Bedroom
Extra Room 5 Main level 2.54 m X 1.47 m Bathroom
Interior
Heating Forced air
Cooling Central air conditioning
Exterior
Parking Features No
Community Features Pet Restrictions, Community Centre
View Y/N No
Private Pool No
Others
Ownership Condominium/Strata
GET MORE INFORMATION






