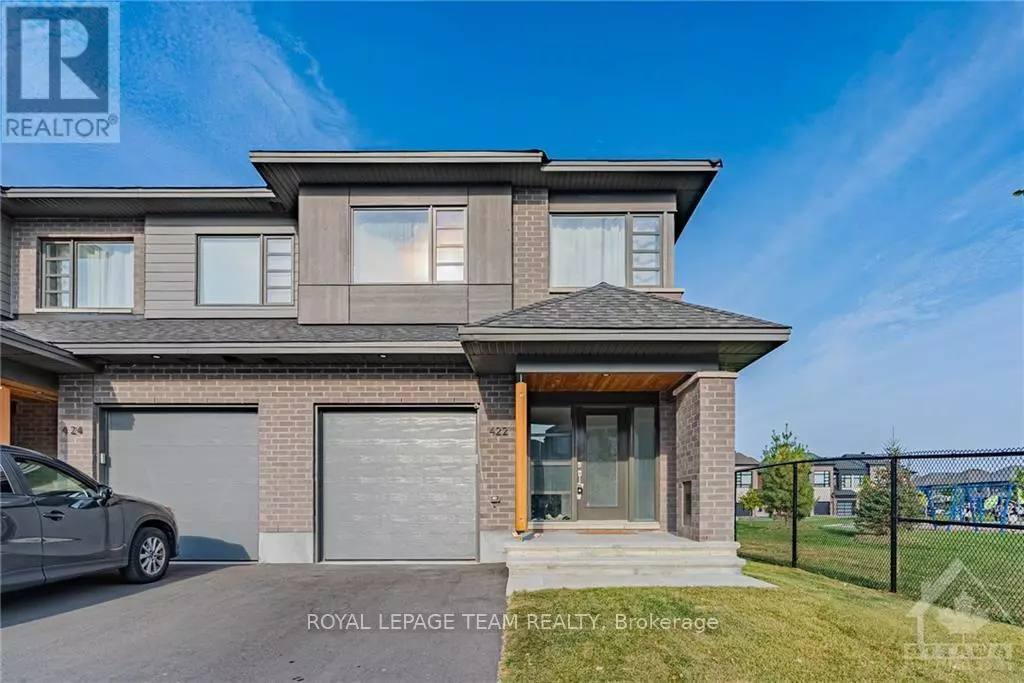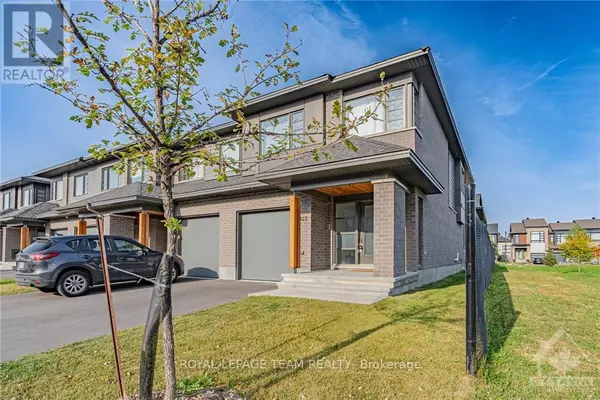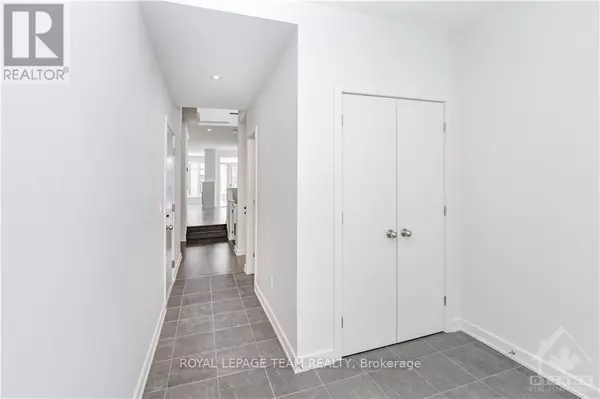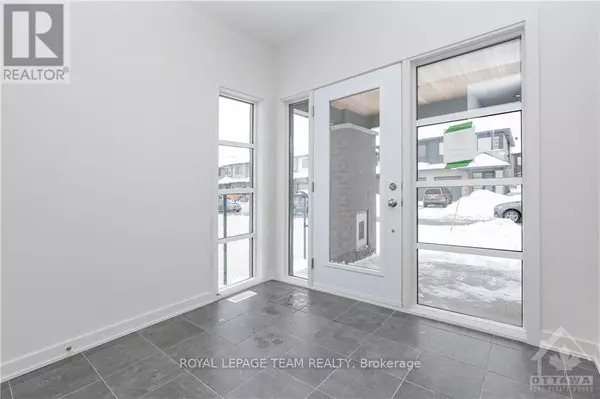
422 TRIDENT MEWS Ottawa, ON K1T3W7
3 Beds
3 Baths
UPDATED:
Key Details
Property Type Townhouse
Sub Type Townhouse
Listing Status Active
Purchase Type For Rent
Subdivision 2501 - Leitrim
MLS® Listing ID X9520371
Bedrooms 3
Half Baths 1
Originating Board Ottawa Real Estate Board
Property Description
Location
Province ON
Rooms
Extra Room 1 Second level Measurements not available Bathroom
Extra Room 2 Second level Measurements not available Bathroom
Extra Room 3 Second level 5.23 m X 3.65 m Primary Bedroom
Extra Room 4 Second level 4.31 m X 3.12 m Bedroom
Extra Room 5 Second level 3.98 m X 2.64 m Bedroom
Extra Room 6 Second level 3.22 m X 2.74 m Loft
Interior
Heating Forced air
Cooling Central air conditioning, Air exchanger
Fireplaces Number 1
Exterior
Parking Features Yes
Community Features School Bus
View Y/N No
Total Parking Spaces 2
Private Pool No
Building
Story 2
Sewer Sanitary sewer
Others
Ownership Freehold
Acceptable Financing Monthly
Listing Terms Monthly

GET MORE INFORMATION






